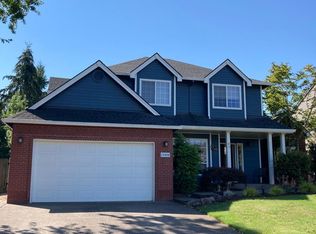Sold
$795,000
28955 SW Meadows Loop, Wilsonville, OR 97070
4beds
2,893sqft
Residential, Single Family Residence
Built in 1995
8,276.4 Square Feet Lot
$795,100 Zestimate®
$275/sqft
$3,664 Estimated rent
Home value
$795,100
$747,000 - $843,000
$3,664/mo
Zestimate® history
Loading...
Owner options
Explore your selling options
What's special
Discover your dream home in this popular neighborhood. This stunning residence features 4 bedrooms, 2.1 bathrooms, and a versatile bonus room. The remodeled kitchen is a chef's delight and is complemented by many other recent updates, including the primary bathroom done in the same year. Enjoy the beautiful, drought-tolerant landscaping with raised beds, fruit trees, and more - perfect for relaxation and entertaining, and complete with drip irrigation. With a spacious 3-car garage, this home offers ample storage. Conveniently located near I-5, restaurants, shopping, and parks. The original owners have meticulously updated and maintained this gem. Don't miss out!
Zillow last checked: 8 hours ago
Listing updated: October 31, 2024 at 04:56am
Listed by:
Rick Brainard 503-781-1303,
Premiere Property Group, LLC
Bought with:
Carey Hughes, 200105120
Keller Williams Realty Professionals
Source: RMLS (OR),MLS#: 24552943
Facts & features
Interior
Bedrooms & bathrooms
- Bedrooms: 4
- Bathrooms: 3
- Full bathrooms: 2
- Partial bathrooms: 1
- Main level bathrooms: 1
Primary bedroom
- Features: Builtin Features, Double Sinks, Suite, Tile Floor, Walkin Closet, Wallto Wall Carpet
- Level: Upper
- Area: 325
- Dimensions: 25 x 13
Bedroom 2
- Features: Closet, Wallto Wall Carpet
- Level: Upper
- Area: 144
- Dimensions: 12 x 12
Bedroom 3
- Features: Closet, Wallto Wall Carpet
- Level: Upper
- Area: 143
- Dimensions: 13 x 11
Bedroom 4
- Features: Closet, Wallto Wall Carpet
- Level: Upper
- Area: 130
- Dimensions: 10 x 13
Dining room
- Features: Wallto Wall Carpet
- Level: Main
- Area: 176
- Dimensions: 16 x 11
Family room
- Features: Fireplace, Wallto Wall Carpet
- Level: Main
- Area: 221
- Dimensions: 13 x 17
Kitchen
- Features: Cook Island, Dishwasher, Gas Appliances, Hardwood Floors, Pantry, Builtin Oven, Free Standing Refrigerator
- Level: Main
- Area: 140
- Width: 10
Living room
- Features: Fireplace, Wallto Wall Carpet
- Level: Main
- Area: 260
- Dimensions: 20 x 13
Heating
- Forced Air 90, Fireplace(s)
Cooling
- Central Air
Appliances
- Included: Built In Oven, Dishwasher, Down Draft, Free-Standing Refrigerator, Gas Appliances, Microwave, Electric Water Heater
- Laundry: Laundry Room
Features
- Plumbed For Central Vacuum, Closet, Cook Island, Pantry, Built-in Features, Double Vanity, Suite, Walk-In Closet(s), Kitchen Island
- Flooring: Hardwood, Tile, Wall to Wall Carpet
- Doors: Sliding Doors
- Windows: Double Pane Windows
- Basement: Crawl Space
- Number of fireplaces: 2
- Fireplace features: Gas
Interior area
- Total structure area: 2,893
- Total interior livable area: 2,893 sqft
Property
Parking
- Total spaces: 3
- Parking features: Driveway, On Street, Garage Door Opener, Attached, Oversized
- Attached garage spaces: 3
- Has uncovered spaces: Yes
Accessibility
- Accessibility features: Garage On Main, Utility Room On Main, Accessibility
Features
- Levels: Two
- Stories: 2
- Patio & porch: Patio, Porch
- Exterior features: Garden, Yard
- Fencing: Fenced
Lot
- Size: 8,276 sqft
- Features: Level, Trees, SqFt 7000 to 9999
Details
- Additional structures: ToolShed
- Parcel number: 01601172
Construction
Type & style
- Home type: SingleFamily
- Architectural style: Traditional
- Property subtype: Residential, Single Family Residence
Materials
- Brick, Cedar
- Foundation: Concrete Perimeter
- Roof: Composition
Condition
- Approximately
- New construction: No
- Year built: 1995
Details
- Warranty included: Yes
Utilities & green energy
- Gas: Gas
- Sewer: Public Sewer
- Water: Public
- Utilities for property: Cable Connected
Community & neighborhood
Security
- Security features: Security System Owned
Location
- Region: Wilsonville
- Subdivision: Wilsonville Meadows
HOA & financial
HOA
- Has HOA: Yes
- HOA fee: $215 annually
- Amenities included: Commons, Management
Other
Other facts
- Listing terms: Cash,Conventional,VA Loan
- Road surface type: Paved
Price history
| Date | Event | Price |
|---|---|---|
| 10/31/2024 | Sold | $795,000-3.6%$275/sqft |
Source: | ||
| 10/11/2024 | Pending sale | $825,000$285/sqft |
Source: | ||
| 9/19/2024 | Listed for sale | $825,000+233.3%$285/sqft |
Source: | ||
| 2/7/1995 | Sold | $247,500$86/sqft |
Source: Public Record | ||
Public tax history
| Year | Property taxes | Tax assessment |
|---|---|---|
| 2024 | $9,088 +2.9% | $474,941 +3% |
| 2023 | $8,832 +3.1% | $461,108 +3% |
| 2022 | $8,563 +5.4% | $447,678 +3% |
Find assessor info on the county website
Neighborhood: 97070
Nearby schools
GreatSchools rating
- 7/10Boeckman Creek Primary SchoolGrades: PK-5Distance: 0.3 mi
- 4/10Meridian Creek Middle SchoolGrades: 6-8Distance: 0.7 mi
- 9/10Wilsonville High SchoolGrades: 9-12Distance: 0.3 mi
Schools provided by the listing agent
- Elementary: Boeckman Creek
- Middle: Meridian Creek
- High: Wilsonville
Source: RMLS (OR). This data may not be complete. We recommend contacting the local school district to confirm school assignments for this home.
Get a cash offer in 3 minutes
Find out how much your home could sell for in as little as 3 minutes with a no-obligation cash offer.
Estimated market value
$795,100
Get a cash offer in 3 minutes
Find out how much your home could sell for in as little as 3 minutes with a no-obligation cash offer.
Estimated market value
$795,100
