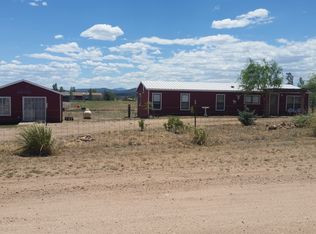Sold for $340,000
$340,000
2895 W Annie Rd, Paulden, AZ 86334
3beds
1,953sqft
Manufactured Home
Built in 2006
2.26 Acres Lot
$336,900 Zestimate®
$174/sqft
$2,873 Estimated rent
Home value
$336,900
$300,000 - $381,000
$2,873/mo
Zestimate® history
Loading...
Owner options
Explore your selling options
What's special
Escape to the country with this adorable farm retreat set on 2.26 fully fenced acres! Whether you're a horse enthusiast, hobby farmer, or just looking for space and tranquility, 2895 W Annie Rd offers a little bit of everything in a peaceful, private setting. Equipped for equestrian living, it features a 4-stall mare motel with breezeway, a round pen, and a shed for tack or feed storage. The land offers endless possibilities for expansion, gardening, or simply enjoying the open space and mountain views. The spacious 1,953 SQFT home includes a well-thought-out split floor plan with vaulted and tray ceilings. The heart of the home is the oversized kitchen, offering a center island and generous cabinetry--perfect for home cooking or entertaining.
Zillow last checked: 8 hours ago
Listing updated: July 25, 2025 at 09:46am
Listed by:
Veronica Hernandez 928-515-4621,
Real Broker
Bought with:
Art Holt, SA699469000
RE/MAX Mountain Properties
Source: PAAR,MLS#: 1073235
Facts & features
Interior
Bedrooms & bathrooms
- Bedrooms: 3
- Bathrooms: 2
- Full bathrooms: 2
Heating
- Electric, Forced Air, Solar
Cooling
- Ceiling Fan(s), Room Refrigeration
Appliances
- Included: Built-In Electric Oven, Convection Oven, Cooktop, Dishwasher, Dryer, Microwave, Washer
- Laundry: Wash/Dry Connection, Sink
Features
- Ceiling Fan(s), Solid Surface Counters, Eat-in Kitchen, Formal Dining, Soaking Tub, Kit/Din Combo, Kitchen Island, Live on One Level, Master Downstairs, High Ceilings, Walk-In Closet(s)
- Flooring: Carpet, Vinyl
- Windows: Solar Screens, Skylight(s), Double Pane Windows, Vinyl Windows
- Basement: Stem Wall
- Has fireplace: No
Interior area
- Total structure area: 1,953
- Total interior livable area: 1,953 sqft
Property
Parking
- Total spaces: 2
- Parking features: Driveway Dirt
- Carport spaces: 2
- Has uncovered spaces: Yes
Features
- Patio & porch: Covered
- Exterior features: Drought Tolerant Spc, Level Entry, Native Species, Storm Gutters
- Fencing: Perimeter
Lot
- Size: 2.26 Acres
- Topography: Juniper/Pinon,Level,Other Trees,Rural,Views
Details
- Additional structures: Shed(s), Barn(s), Corral(s), Stable(s), Workshop
- Parcel number: 30402012F
- Zoning: RCU2A
- Other equipment: Satellite Dish
Construction
Type & style
- Home type: MobileManufactured
- Property subtype: Manufactured Home
Materials
- Frame
- Roof: Composition
Condition
- Year built: 2006
Utilities & green energy
- Sewer: Septic Conv
- Water: Well, Shared Well
- Utilities for property: Cable Available, Electricity Available, Individual Meter, Leased - Satellite
Community & neighborhood
Security
- Security features: Smoke Detector(s)
Location
- Region: Paulden
- Subdivision: Wineglass Acres Unit #1
Other
Other facts
- Body type: Double Wide
- Road surface type: Dirt
Price history
| Date | Event | Price |
|---|---|---|
| 7/25/2025 | Pending sale | $349,900+2.9%$179/sqft |
Source: | ||
| 7/23/2025 | Sold | $340,000-2.8%$174/sqft |
Source: | ||
| 6/30/2025 | Contingent | $349,900$179/sqft |
Source: | ||
| 5/14/2025 | Listed for sale | $349,900-3.7%$179/sqft |
Source: | ||
| 5/5/2025 | Listing removed | $363,500$186/sqft |
Source: | ||
Public tax history
| Year | Property taxes | Tax assessment |
|---|---|---|
| 2025 | $873 +2.5% | $10,160 +5% |
| 2024 | $851 +3.8% | $9,676 -35.2% |
| 2023 | $820 -6.5% | $14,941 +13.5% |
Find assessor info on the county website
Neighborhood: 86334
Nearby schools
GreatSchools rating
- 6/10Del Rio Elementary SchoolGrades: 3-5Distance: 10.5 mi
- 2/10Heritage Middle SchoolGrades: 6-8Distance: 10.4 mi
- 5/10Chino Valley High SchoolGrades: PK,9-12Distance: 11.6 mi
