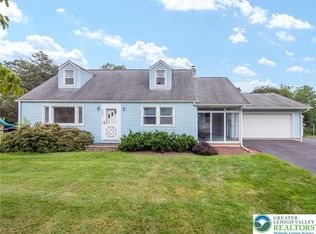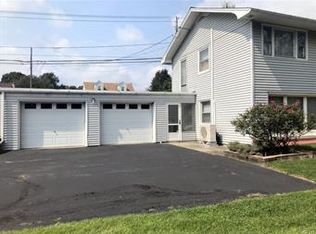Sold for $482,500
$482,500
2895 Township Line Rd, Orefield, PA 18069
4beds
2,612sqft
Single Family Residence
Built in 1970
6.12 Acres Lot
$490,500 Zestimate®
$185/sqft
$2,772 Estimated rent
Home value
$490,500
$441,000 - $549,000
$2,772/mo
Zestimate® history
Loading...
Owner options
Explore your selling options
What's special
*** Six Plus Acres ***
This home, located in Lowhill Township, offers four bedrooms and two full bathrooms (please note that the storage room on the lower level needs to be finished). It boasts all-new wood laminate flooring throughout and has tremendous potential for those with an open mind. The kitchen provides ample space, allowing for a table and eat-in area.
The home features one living room on the first floor and two family rooms on the lower level, each with its own wood-burning fireplace and stove.
Outside, you will find a large 4,000 square foot barn with endless possibilities. If you're seeking a taste of country living, this house is definitely worth seeing. Schedule your showing today!
Zillow last checked: 8 hours ago
Listing updated: May 15, 2025 at 05:37pm
Listed by:
Leo Fontanez 610-653-2246,
Century 21 Ramos Realty,
Anthony Ramos 484-695-4887,
Century 21 Ramos Realty
Bought with:
Anthony Ramos, RM425965
Century 21 Ramos Realty
Source: GLVR,MLS#: 752101 Originating MLS: Lehigh Valley MLS
Originating MLS: Lehigh Valley MLS
Facts & features
Interior
Bedrooms & bathrooms
- Bedrooms: 4
- Bathrooms: 2
- Full bathrooms: 2
Primary bedroom
- Level: First
- Dimensions: 25.00 x 11.00
Bedroom
- Level: First
- Dimensions: 11.00 x 10.00
Bedroom
- Level: First
- Dimensions: 9.00 x 9.00
Bedroom
- Level: Lower
- Dimensions: 13.00 x 10.00
Den
- Level: Lower
- Dimensions: 10.00 x 9.00
Dining room
- Level: First
- Dimensions: 13.00 x 10.00
Family room
- Level: Lower
- Dimensions: 22.00 x 11.00
Other
- Level: First
- Dimensions: 9.00 x 8.00
Other
- Level: First
- Dimensions: 8.00 x 7.00
Kitchen
- Level: First
- Dimensions: 15.00 x 10.00
Laundry
- Level: Lower
- Dimensions: 11.00 x 9.00
Living room
- Level: First
- Dimensions: 14.00 x 14.00
Other
- Description: Not finished - Needs to be completed storage room
- Level: Lower
- Dimensions: 8.00 x 6.00
Recreation
- Level: Lower
- Dimensions: 15.00 x 18.00
Heating
- Electric, Heat Pump, Wood Stove
Cooling
- Central Air
Appliances
- Included: Dryer, Dishwasher, Electric Cooktop, Electric Oven, Electric Water Heater, Microwave, Refrigerator, Washer
- Laundry: Lower Level
Features
- Dining Area, Separate/Formal Dining Room, Eat-in Kitchen, Family Room Lower Level, Home Office, In-Law Floorplan, Kitchen Island, Skylights
- Flooring: Laminate, Resilient, Tile, Vinyl
- Windows: Skylight(s)
- Basement: Other,Walk-Out Access
- Has fireplace: Yes
- Fireplace features: Lower Level
Interior area
- Total interior livable area: 2,612 sqft
- Finished area above ground: 2,612
- Finished area below ground: 0
Property
Parking
- Total spaces: 1
- Parking features: Attached, Driveway, Garage, Off Street, Parking Pad, Garage Door Opener
- Attached garage spaces: 1
- Has uncovered spaces: Yes
Features
- Stories: 2
- Patio & porch: Patio
- Exterior features: Fire Pit, Patio
Lot
- Size: 6.12 Acres
- Features: Corner Lot
- Residential vegetation: Partially Wooded
Details
- Additional structures: Barn(s), Gazebo
- Parcel number: 545745430365 001
- Zoning: Rv-Rural Village
- Special conditions: None
Construction
Type & style
- Home type: SingleFamily
- Architectural style: Bi-Level
- Property subtype: Single Family Residence
Materials
- Aluminum Siding, Brick, Vinyl Siding, Wood Siding
- Roof: Asphalt,Fiberglass
Condition
- Unknown
- Year built: 1970
Utilities & green energy
- Electric: 200+ Amp Service, Circuit Breakers
- Sewer: Septic Tank
- Water: Well
Community & neighborhood
Location
- Region: Orefield
- Subdivision: Not in Development
Other
Other facts
- Listing terms: Cash,Conventional,VA Loan
- Ownership type: Fee Simple
Price history
| Date | Event | Price |
|---|---|---|
| 5/15/2025 | Sold | $482,500+0.5%$185/sqft |
Source: | ||
| 3/4/2025 | Pending sale | $479,999$184/sqft |
Source: | ||
| 2/7/2025 | Listed for sale | $479,999+62.7%$184/sqft |
Source: | ||
| 8/24/2017 | Sold | $295,000-1.6%$113/sqft |
Source: | ||
| 8/8/2017 | Pending sale | $299,700$115/sqft |
Source: Northampton County #546218 Report a problem | ||
Public tax history
| Year | Property taxes | Tax assessment |
|---|---|---|
| 2025 | $7,883 +7% | $301,500 |
| 2024 | $7,366 +5.2% | $301,500 |
| 2023 | $7,002 | $301,500 |
Find assessor info on the county website
Neighborhood: 18069
Nearby schools
GreatSchools rating
- 7/10Weisenberg El SchoolGrades: K-5Distance: 4.2 mi
- 7/10Northwestern Lehigh Middle SchoolGrades: 6-8Distance: 6.4 mi
- 8/10Northwestern Lehigh High SchoolGrades: 9-12Distance: 6.2 mi
Schools provided by the listing agent
- Elementary: Weisenberg Elementary School
- Middle: Digital Academy
- High: Northwestern Lehigh HIgh School
- District: Northwestern Lehigh
Source: GLVR. This data may not be complete. We recommend contacting the local school district to confirm school assignments for this home.
Get a cash offer in 3 minutes
Find out how much your home could sell for in as little as 3 minutes with a no-obligation cash offer.
Estimated market value$490,500
Get a cash offer in 3 minutes
Find out how much your home could sell for in as little as 3 minutes with a no-obligation cash offer.
Estimated market value
$490,500

