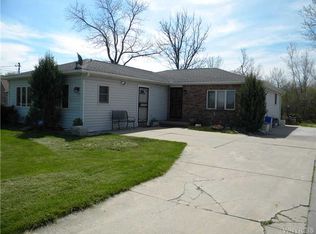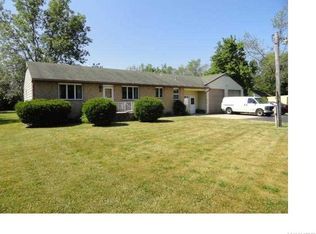Conveniently located in the heart of Sanborn, Niagara-Wheatfield Schools. 3 Bedrooms (1 on the first floor, 2 upstairs) Updated kitchen and bathroom. Large living/dining area with hardwood floors, Carpeted Family Room and a beautiful windowed room that has endless possibilities. Also a small bonus room off the kitchen. Plenty of closet space. Updated windows and 6 panel doors. Roof & sewer hook up 2017. 2 car garage with new garage doors and additional storage/work room in the back. Large, private backyard with fire pit.
This property is off market, which means it's not currently listed for sale or rent on Zillow. This may be different from what's available on other websites or public sources.

