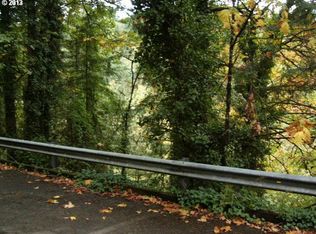Sold
$2,195,000
2895 SW Fairview Blvd, Portland, OR 97205
5beds
4,455sqft
Residential, Single Family Residence
Built in 1923
8,276.4 Square Feet Lot
$2,129,600 Zestimate®
$493/sqft
$6,887 Estimated rent
Home value
$2,129,600
$1.96M - $2.30M
$6,887/mo
Zestimate® history
Loading...
Owner options
Explore your selling options
What's special
OPEN HOUSE CANCELLED - OFFER ACCEPTED. Introducing one of the most extraordinary homes to be offered in Portland. This meticulously renovated English-style residence seamlessly blends contemporary design with timeless charm and luxe amenities. Featuring 5 bedrooms, 4.5 bathrooms, and versatile bonus spaces, she truly accommodates every lifestyle. The entertainer's dream kitchen is stocked with high-end appliances, custom cabinets, a butler's pantry, and a built-in bar. The second floor showcases a luxurious primary suite, a laundry room, generous bedrooms, and stylishly curated bathrooms. The top floor offers two versatile rooms with stunning views, an additional bathroom, and attic space. The basement, with its high ceilings, provides a functional family room and office/studio space. The separate exterior entry lends potential for an ADU or multi-generational living. Covered patios with dramatic city and mountain views are idyllic for either entertaining or relaxing. Excellent schools and proximity to numerous hiking / running trails complete this rare find. [Home Energy Score = 4. HES Report at https://rpt.greenbuildingregistry.com/hes/OR10200443]
Zillow last checked: 8 hours ago
Listing updated: September 30, 2024 at 08:48am
Listed by:
Sanam Dowlatdad 503-702-5591,
Where Real Estate Collaborative
Bought with:
Sean Dooney, 201243744
Keller Williams Realty Portland Premiere
Source: RMLS (OR),MLS#: 24326486
Facts & features
Interior
Bedrooms & bathrooms
- Bedrooms: 5
- Bathrooms: 5
- Full bathrooms: 4
- Partial bathrooms: 1
- Main level bathrooms: 1
Primary bedroom
- Features: Balcony, Hardwood Floors, Suite, Walkin Closet
- Level: Upper
Bedroom 2
- Features: Balcony, Builtin Features, Hardwood Floors, Closet
- Level: Upper
Bedroom 3
- Features: Hardwood Floors, Closet
- Level: Upper
Bedroom 4
- Features: Hardwood Floors, Nook, Closet, Vaulted Ceiling
- Level: Upper
Bedroom 5
- Features: Nook, Skylight, Closet, Flex Room, Wallto Wall Carpet
- Level: Upper
Dining room
- Features: Hardwood Floors
- Level: Main
Family room
- Features: Balcony, Fireplace, Hardwood Floors, High Ceilings
- Level: Lower
Kitchen
- Features: Balcony, Builtin Refrigerator, Disposal, Eat Bar, Gourmet Kitchen, Island, Microwave, Builtin Oven, Butlers Pantry
- Level: Main
Living room
- Features: Fireplace Insert, Hardwood Floors
- Level: Main
Office
- Features: Exterior Entry, Wood Floors
- Level: Lower
Heating
- Forced Air 95 Plus, Heat Pump, Fireplace(s)
Cooling
- Central Air
Appliances
- Included: Built In Oven, Built-In Range, Built-In Refrigerator, Dishwasher, Disposal, Microwave, Wine Cooler, Electric Water Heater, Tankless Water Heater
Features
- Floor 3rd, Floor 4th, High Ceilings, Soaking Tub, Vaulted Ceiling(s), Nook, Closet, Balcony, Built-in Features, Eat Bar, Gourmet Kitchen, Kitchen Island, Butlers Pantry, Suite, Walk-In Closet(s)
- Flooring: Hardwood, Wood, Wall to Wall Carpet
- Windows: Skylight(s), Double Pane Windows
- Basement: Exterior Entry,Finished,Full
- Number of fireplaces: 2
- Fireplace features: Electric, Wood Burning, Insert
Interior area
- Total structure area: 4,455
- Total interior livable area: 4,455 sqft
Property
Parking
- Total spaces: 2
- Parking features: Driveway, On Street, Detached
- Garage spaces: 2
- Has uncovered spaces: Yes
Features
- Stories: 4
- Patio & porch: Covered Patio
- Exterior features: Yard, Exterior Entry, Balcony
- Has view: Yes
- View description: City, Mountain(s)
Lot
- Size: 8,276 sqft
- Features: Sloped, SqFt 7000 to 9999
Details
- Parcel number: R108691
- Zoning: R7
Construction
Type & style
- Home type: SingleFamily
- Architectural style: English
- Property subtype: Residential, Single Family Residence
Materials
- Stucco, Added Wall Insulation, Insulation and Ceiling Insulation
- Foundation: Concrete Perimeter
- Roof: Composition
Condition
- Updated/Remodeled
- New construction: No
- Year built: 1923
Utilities & green energy
- Gas: Gas
- Sewer: Public Sewer
- Water: Public
Community & neighborhood
Location
- Region: Portland
Other
Other facts
- Listing terms: Cash,Conventional
- Road surface type: Paved
Price history
| Date | Event | Price |
|---|---|---|
| 9/30/2024 | Sold | $2,195,000-1.8%$493/sqft |
Source: | ||
| 8/17/2024 | Pending sale | $2,235,000$502/sqft |
Source: | ||
| 7/25/2024 | Price change | $2,235,000-6.3%$502/sqft |
Source: | ||
| 5/16/2024 | Listed for sale | $2,385,000+165%$535/sqft |
Source: | ||
| 5/27/2022 | Sold | $900,000-9.5%$202/sqft |
Source: | ||
Public tax history
| Year | Property taxes | Tax assessment |
|---|---|---|
| 2025 | $27,016 +4.2% | $1,010,500 +3% |
| 2024 | $25,919 +27.5% | $981,060 +25.5% |
| 2023 | $20,336 +13.4% | $782,030 +3% |
Find assessor info on the county website
Neighborhood: Arlington Heights
Nearby schools
GreatSchools rating
- 9/10Ainsworth Elementary SchoolGrades: K-5Distance: 0.9 mi
- 5/10West Sylvan Middle SchoolGrades: 6-8Distance: 2.7 mi
- 8/10Lincoln High SchoolGrades: 9-12Distance: 1 mi
Schools provided by the listing agent
- Elementary: Ainsworth
- Middle: West Sylvan
- High: Lincoln
Source: RMLS (OR). This data may not be complete. We recommend contacting the local school district to confirm school assignments for this home.
Get a cash offer in 3 minutes
Find out how much your home could sell for in as little as 3 minutes with a no-obligation cash offer.
Estimated market value
$2,129,600
Get a cash offer in 3 minutes
Find out how much your home could sell for in as little as 3 minutes with a no-obligation cash offer.
Estimated market value
$2,129,600
