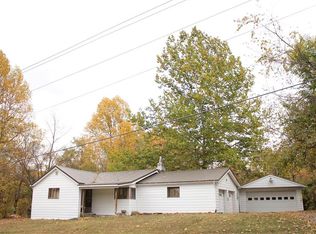Future possibilities lie in this traditional 1950's bungalow while offering 2 bedrooms, bonus room, eat-in kitchen, a full basement, 2 car attached garage, 2 car detached garage and more. The property contains 3.58 acres with NO covenants or restrictions. Hardwood flooring throughout. Some updates include a raised-seam metal roof, windows, toilet, paint, 220 for dryer. Home is to be sold AS-IS but doesn't appear to have any major issues. Location provides easy access to hwy, hospital, shopping and short commutes to Indy or Bloomington. There previously was a manufactured home on the property and may be able to have one again for family or extra income. Bonus room can be used as 3rd bedroom. Covered porch would be perfect for a swing.
This property is off market, which means it's not currently listed for sale or rent on Zillow. This may be different from what's available on other websites or public sources.
