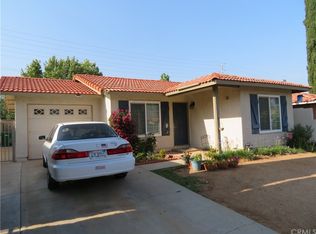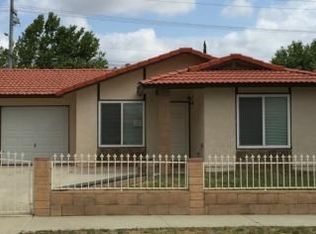Sold for $349,900 on 01/17/24
Listing Provided by:
BRIAN BEAN DRE #01346382 951-314-5402,
BETTER HOMES AND GARDENS REAL ESTATE CHAMPIONS
Bought with: EXP REALTY OF CALIFORNIA INC.
$349,900
2895 Mohawk Rd, Banning, CA 92220
3beds
984sqft
Single Family Residence
Built in 1985
3,920 Square Feet Lot
$356,200 Zestimate®
$356/sqft
$2,435 Estimated rent
Home value
$356,200
$338,000 - $374,000
$2,435/mo
Zestimate® history
Loading...
Owner options
Explore your selling options
What's special
Welcome to West Banning and this cute renovated bungalow with fenced yard. This home is 3 BEDROOMS (garage currently used as third bedroom) and 2 Baths. The kitchen and baths are newly REMODELED, with new cabinetry and fixtures. Inside, you'll find a large living room that stretches from the front of the home to the dining room, with access to the enclosed back yard patio (with dog run). The kitchen has BRAND-NEW CABINETS with SLOW-CLOSE doors and new fixtures and appliances. LAUNDRY room with pantry cabinet is off the kitchen as well. The primary bedroom, with access to the back yard, has an ENSUITE bath with new vanity, toilet and fixtures. And the first guest bedroom is adjacent to the guest bath, also with NEW FIXTURES and vanity. The former garage is now being used as a third bedroom, or it could be den, office, home gym or even an entertainment/rec room. Fresh paint (inside and outside) and new carpet. Close to shopping, services, schools and easy freeway access.
Zillow last checked: 8 hours ago
Listing updated: January 19, 2024 at 06:17pm
Listing Provided by:
BRIAN BEAN DRE #01346382 951-314-5402,
BETTER HOMES AND GARDENS REAL ESTATE CHAMPIONS
Bought with:
Judith Sailors, DRE #01793044
EXP REALTY OF CALIFORNIA INC.
Source: CRMLS,MLS#: IV23223638 Originating MLS: California Regional MLS
Originating MLS: California Regional MLS
Facts & features
Interior
Bedrooms & bathrooms
- Bedrooms: 3
- Bathrooms: 2
- Full bathrooms: 2
- Main level bathrooms: 2
- Main level bedrooms: 3
Heating
- Central
Cooling
- Central Air
Appliances
- Included: Gas Range
- Laundry: Inside, Laundry Room
Features
- Ceiling Fan(s), Separate/Formal Dining Room, Pantry, All Bedrooms Down, Bedroom on Main Level, Main Level Primary, Primary Suite
- Flooring: Carpet, Tile
- Windows: Blinds, Drapes
- Has fireplace: No
- Fireplace features: None
- Common walls with other units/homes: No Common Walls
Interior area
- Total interior livable area: 984 sqft
Property
Parking
- Parking features: Driveway
Features
- Levels: One
- Stories: 1
- Entry location: 1
- Patio & porch: Concrete, Front Porch
- Pool features: None
- Spa features: None
- Fencing: Wood,Wrought Iron
- Has view: Yes
- View description: Mountain(s)
Lot
- Size: 3,920 sqft
- Features: Corners Marked, Front Yard, Lawn, Rectangular Lot
Details
- Parcel number: 538311029
- Zoning: RA
- Special conditions: Standard
Construction
Type & style
- Home type: SingleFamily
- Architectural style: Bungalow
- Property subtype: Single Family Residence
Materials
- Foundation: Slab
- Roof: Tile
Condition
- Updated/Remodeled
- New construction: No
- Year built: 1985
Utilities & green energy
- Sewer: Public Sewer
- Water: Public
- Utilities for property: Electricity Connected, Natural Gas Connected, Sewer Connected, Water Connected
Community & neighborhood
Community
- Community features: Curbs, Gutter(s), Street Lights, Suburban, Sidewalks
Location
- Region: Banning
- Subdivision: ,West Banning
Other
Other facts
- Listing terms: Cash,Conventional,FHA,VA Loan
Price history
| Date | Event | Price |
|---|---|---|
| 1/17/2024 | Sold | $349,900$356/sqft |
Source: | ||
| 12/16/2023 | Pending sale | $349,900$356/sqft |
Source: | ||
| 12/9/2023 | Listed for sale | $349,900+204.3%$356/sqft |
Source: | ||
| 4/5/2013 | Sold | $115,000+9.6%$117/sqft |
Source: Public Record Report a problem | ||
| 3/2/2013 | Listed for sale | $104,900+49.6%$107/sqft |
Source: Broadmoor Realty, Inc. #PW13033662 Report a problem | ||
Public tax history
| Year | Property taxes | Tax assessment |
|---|---|---|
| 2025 | $4,951 +2% | $355,980 +156.4% |
| 2024 | $4,852 +146.8% | $138,823 +2% |
| 2023 | $1,966 +2.1% | $136,102 +2% |
Find assessor info on the county website
Neighborhood: 92220
Nearby schools
GreatSchools rating
- 5/10Hemmerling Elementary SchoolGrades: K-5Distance: 0.8 mi
- 3/10Nicolet Middle SchoolGrades: 6-8Distance: 2 mi
- 4/10Banning High SchoolGrades: 9-12Distance: 1.8 mi
Get a cash offer in 3 minutes
Find out how much your home could sell for in as little as 3 minutes with a no-obligation cash offer.
Estimated market value
$356,200
Get a cash offer in 3 minutes
Find out how much your home could sell for in as little as 3 minutes with a no-obligation cash offer.
Estimated market value
$356,200

