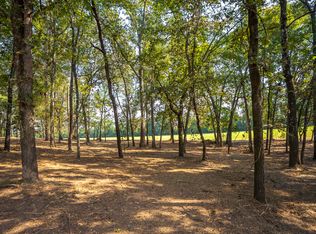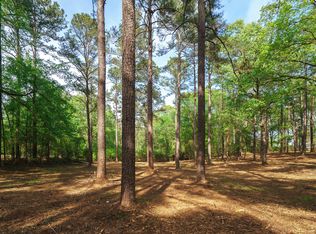Sold for $707,000
$707,000
2895 Banks Mill Rd SE, Aiken, SC 29803
4beds
3,070sqft
Single Family Residence
Built in 2014
2.55 Acres Lot
$718,900 Zestimate®
$230/sqft
$2,820 Estimated rent
Home value
$718,900
$654,000 - $791,000
$2,820/mo
Zestimate® history
Loading...
Owner options
Explore your selling options
What's special
Situated on 2.55 fully fenced acres with a power gate, this exceptional, custom built Southside Aiken property offers space, functionality, and thoughtful upgrades both inside and out. Perfect for those seeking extra room for hobbies, guests, or storage, this property is a rare find.
The spacious 4-bedroom, 3.5-bath home features an open floor plan with walk-in closets in every bedroom. Upstairs, a 26x14 flex space with a bedroom and full bath provides the ideal setup for a guest suite, home office, or recreational area. A walk-in attic offers abundant storage space, making organization a breeze.
Outdoor amenities include a 24x40 RV garage with electricity, a 12x30 storage building with A/C window unit, and dedicated garden space for green thumbs. The oversized attached garage is a standout feature, boasting built-in cabinets, a mini-split system for climate control, and a durable epoxy-coated floor.
Located in a desirable area on Aiken's Southside, this property offers privacy, versatility, and comfort—just minutes from local shopping, dining, and amenities.
Zillow last checked: 8 hours ago
Listing updated: June 20, 2025 at 11:25am
Listed by:
April Abbott 706-945-2735,
Summer House Realty
Bought with:
Comp Agent Not Member
For COMP Purposes Only
Source: Aiken MLS,MLS#: 217240
Facts & features
Interior
Bedrooms & bathrooms
- Bedrooms: 4
- Bathrooms: 4
- Full bathrooms: 3
- 1/2 bathrooms: 1
Primary bedroom
- Level: Main
- Dimensions: 0 x 0
Bedroom 2
- Level: Main
- Dimensions: 0 x 0
Bedroom 3
- Level: Main
- Dimensions: 0 x 0
Bedroom 4
- Level: Upper
- Dimensions: 0 x 0
Bonus room
- Level: Upper
- Dimensions: 0 x 0
Dining room
- Level: Main
- Dimensions: 0 x 0
Laundry
- Level: Main
- Dimensions: 0 x 0
Living room
- Level: Main
- Dimensions: 0 x 0
Heating
- Fireplace(s), Heat Pump
Cooling
- Central Air
Appliances
- Included: Microwave, Range, Self Cleaning Oven, Washer, Refrigerator, Dishwasher, Disposal, Dryer, Electric Water Heater
Features
- Snack Bar, Walk-In Closet(s), Bedroom on 1st Floor, Cathedral Ceiling(s), Ceiling Fan(s), Kitchen Island, Primary Downstairs, Eat-in Kitchen, Pantry, High Speed Internet, Cable Internet
- Flooring: Carpet
- Basement: Crawl Space
- Number of fireplaces: 1
- Fireplace features: Living Room, Wood Burning
Interior area
- Total structure area: 3,070
- Total interior livable area: 3,070 sqft
- Finished area above ground: 3,070
- Finished area below ground: 0
Property
Parking
- Total spaces: 2
- Parking features: Driveway, Garage Door Opener, Heated Garage
- Garage spaces: 2
- Has uncovered spaces: Yes
Features
- Levels: One and One Half
- Patio & porch: Patio, Porch, Screened
- Exterior features: Garden
- Pool features: None
- Fencing: Fenced
Lot
- Size: 2.55 Acres
- Features: Landscaped, Sprinklers In Front, Sprinklers In Rear
Details
- Additional structures: Outbuilding, RV/Boat Storage, Shed(s), Storage, Workshop, Garage(s)
- Parcel number: 1391402002
- Special conditions: Standard
- Horses can be raised: Yes
- Horse amenities: None
Construction
Type & style
- Home type: SingleFamily
- Architectural style: Contemporary
- Property subtype: Single Family Residence
Materials
- Block, Brick, Drywall, Frame, Stucco, Vinyl Siding
- Foundation: Block
- Roof: Composition,Shingle
Condition
- New construction: No
- Year built: 2014
Utilities & green energy
- Sewer: Septic Tank
- Water: Well
- Utilities for property: Cable Available
Community & neighborhood
Community
- Community features: None
Location
- Region: Aiken
- Subdivision: None
Other
Other facts
- Listing terms: Contract
- Road surface type: Paved
Price history
| Date | Event | Price |
|---|---|---|
| 6/16/2025 | Sold | $707,000+1.1%$230/sqft |
Source: | ||
| 5/16/2025 | Contingent | $699,000$228/sqft |
Source: | ||
| 5/8/2025 | Listed for sale | $699,000$228/sqft |
Source: | ||
Public tax history
Tax history is unavailable.
Neighborhood: 29803
Nearby schools
GreatSchools rating
- 7/10East Aiken Elementary SchoolGrades: PK-5Distance: 4.1 mi
- 5/10M. B. Kennedy Middle SchoolGrades: 6-8Distance: 3.2 mi
- 6/10South Aiken High SchoolGrades: 9-12Distance: 3.1 mi
Get pre-qualified for a loan
At Zillow Home Loans, we can pre-qualify you in as little as 5 minutes with no impact to your credit score.An equal housing lender. NMLS #10287.
Sell with ease on Zillow
Get a Zillow Showcase℠ listing at no additional cost and you could sell for —faster.
$718,900
2% more+$14,378
With Zillow Showcase(estimated)$733,278

