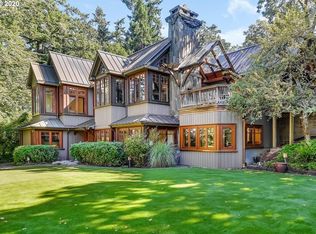Sold
$1,440,000
2895 Arline Way, Eugene, OR 97403
4beds
4,312sqft
Residential, Single Family Residence
Built in 1965
1.69 Acres Lot
$1,441,400 Zestimate®
$334/sqft
$4,395 Estimated rent
Home value
$1,441,400
$1.31M - $1.57M
$4,395/mo
Zestimate® history
Loading...
Owner options
Explore your selling options
What's special
This one of a kind property in a private University neighborhood is located at the end of a wooded cul-de-sac on 1.69 acres with private trails, boasting views of Laurelwood Golf Course. Less than half a mile to Laurelwood Golf Course, and 1.47 miles to Hayward Field and UofO! The one-level, elegant home has been tastefully remodeled to create a graceful, classic feel with custom plaster walls, floor-to-ceiling Douglas-fir windows/doors, newly refinished hardwood and parquet floors, and more. An idyllic, secluded & private setting! Great video of house and location.
Zillow last checked: 8 hours ago
Listing updated: December 14, 2024 at 02:12am
Listed by:
Julia Carver ICON@TheICONREGroup.com,
ICON Real Estate Group
Bought with:
Paula Rini, 870200015
Windermere RE Lane County
Source: RMLS (OR),MLS#: 24538837
Facts & features
Interior
Bedrooms & bathrooms
- Bedrooms: 4
- Bathrooms: 3
- Full bathrooms: 3
- Main level bathrooms: 3
Primary bedroom
- Features: Hardwood Floors, Ensuite, High Speed Internet, Walkin Shower
- Level: Main
- Area: 300
- Dimensions: 15 x 20
Bedroom 2
- Features: Hardwood Floors, High Speed Internet, Walkin Closet
- Level: Main
- Area: 210
- Dimensions: 14 x 15
Bedroom 3
- Features: Builtin Features, Hardwood Floors, High Speed Internet
- Level: Main
- Area: 252
- Dimensions: 14 x 18
Bedroom 4
- Features: Hardwood Floors, Closet, High Speed Internet
- Level: Main
- Area: 130
- Dimensions: 10 x 13
Dining room
- Features: Deck, French Doors, Hardwood Floors
- Level: Main
- Area: 225
- Dimensions: 15 x 15
Family room
- Features: Deck, French Doors, Hardwood Floors, Skylight, High Speed Internet
- Level: Main
- Area: 493
- Dimensions: 29 x 17
Kitchen
- Features: Builtin Refrigerator, Dishwasher, Eat Bar, Gas Appliances, Hardwood Floors, Microwave, Butlers Pantry, Free Standing Range
- Level: Main
- Area: 182
- Width: 14
Living room
- Features: Deck, Fireplace, French Doors, Hardwood Floors, High Speed Internet
- Level: Main
- Area: 522
- Dimensions: 18 x 29
Heating
- Forced Air, Radiant, Zoned, Fireplace(s)
Cooling
- Central Air
Appliances
- Included: Built-In Refrigerator, Dishwasher, Gas Appliances, Microwave, Range Hood, Stainless Steel Appliance(s), Washer/Dryer, Free-Standing Range, Gas Water Heater
- Laundry: Laundry Room
Features
- High Ceilings, High Speed Internet, Plumbed For Central Vacuum, Sound System, Closet, Built-in Features, Walk-In Closet(s), Eat Bar, Butlers Pantry, Walkin Shower
- Flooring: Hardwood, Heated Tile
- Doors: French Doors
- Windows: Double Pane Windows, Wood Frames, Skylight(s)
- Basement: Crawl Space
- Number of fireplaces: 1
- Fireplace features: Wood Burning
Interior area
- Total structure area: 4,312
- Total interior livable area: 4,312 sqft
Property
Parking
- Total spaces: 2
- Parking features: Carport, Driveway, Garage Partially Converted to Living Space
- Garage spaces: 2
- Has carport: Yes
- Has uncovered spaces: Yes
Accessibility
- Accessibility features: Accessible Full Bath, One Level, Utility Room On Main, Walkin Shower, Accessibility
Features
- Stories: 1
- Patio & porch: Deck
- Exterior features: Yard
- Has spa: Yes
- Spa features: Builtin Hot Tub
- Fencing: Fenced
- Has view: Yes
- View description: Golf Course, Trees/Woods
Lot
- Size: 1.69 Acres
- Features: Private, Secluded, Trees, Wooded, Sprinkler, Acres 1 to 3
Details
- Parcel number: 0591337
- Zoning: R-1
Construction
Type & style
- Home type: SingleFamily
- Architectural style: Custom Style,Mediterranean
- Property subtype: Residential, Single Family Residence
Materials
- Stucco
- Roof: Tile
Condition
- Resale
- New construction: No
- Year built: 1965
Utilities & green energy
- Gas: Gas
- Sewer: Public Sewer
- Water: Public
- Utilities for property: Cable Connected
Community & neighborhood
Security
- Security features: Security System Owned, Fire Sprinkler System
Location
- Region: Eugene
- Subdivision: Fairmount Neighbors
Other
Other facts
- Listing terms: Cash,Conventional
- Road surface type: Paved
Price history
| Date | Event | Price |
|---|---|---|
| 12/13/2024 | Sold | $1,440,000-2.4%$334/sqft |
Source: | ||
| 11/15/2024 | Price change | $1,475,000-4.8%$342/sqft |
Source: | ||
| 9/13/2024 | Price change | $1,550,000-4.6%$359/sqft |
Source: | ||
| 9/4/2024 | Listed for sale | $1,625,000+16.9%$377/sqft |
Source: | ||
| 11/30/2021 | Sold | $1,390,000-5.1%$322/sqft |
Source: | ||
Public tax history
| Year | Property taxes | Tax assessment |
|---|---|---|
| 2025 | $16,546 +1.3% | $849,222 +3% |
| 2024 | $16,340 +2.6% | $824,488 +3% |
| 2023 | $15,924 +4% | $800,474 +3% |
Find assessor info on the county website
Neighborhood: Fairmount
Nearby schools
GreatSchools rating
- 8/10Edison Elementary SchoolGrades: K-5Distance: 0.7 mi
- 6/10Roosevelt Middle SchoolGrades: 6-8Distance: 1 mi
- 8/10South Eugene High SchoolGrades: 9-12Distance: 1.2 mi
Schools provided by the listing agent
- Elementary: Edison
- Middle: Roosevelt
- High: South Eugene
Source: RMLS (OR). This data may not be complete. We recommend contacting the local school district to confirm school assignments for this home.

Get pre-qualified for a loan
At Zillow Home Loans, we can pre-qualify you in as little as 5 minutes with no impact to your credit score.An equal housing lender. NMLS #10287.
Sell for more on Zillow
Get a free Zillow Showcase℠ listing and you could sell for .
$1,441,400
2% more+ $28,828
With Zillow Showcase(estimated)
$1,470,228