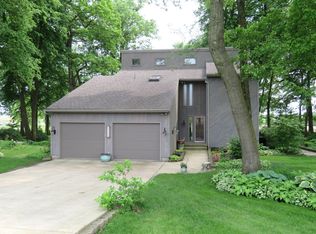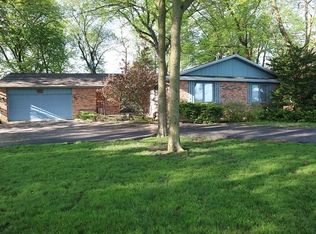Beautifully maintained 3 bedroom 3 bath brick and vinyl ranch on a .70 acre wooded lot! Inviting entry way leads to your own dream kitchen with Bosch & Amana appliances that include: double convection wall oven & cook top, built in microwave, custom Amish cabinets, granite countertops, tile backsplash & breakfast bar open to the eating area. Inviting 4 season room with Knotty Pine wood ceiling, wall of windows & sliders to the spacious 36x12 deck. Sunken living room perfect for entertaining with floor to ceiling stone gas log fireplace. Master bedroom suite with walk in closet, bath, linen closet and patio doors to deck. 2 additional bedrooms, full bath & storage complete the main floor. Enjoy the finished lower level with family room that leads to entertaining area with bar that includes bar stools & built in refrigerator, brick floor to ceiling gas log fireplace adds to this great space. Lower level also features the laundry room with washer & dryer that stay, office, storage rooms, bathroom and your own workshop! Additional home features include: water filtration system, hydrogen peroxide well water system & HVAC heat pump system, Andersen windows & patio doors, digital wifi thermostat, main floor living room, eating area & 4 season room built in speaker system. Spacious 2 car insulated garage with concrete drive complete this well maintained property awaiting its new owners! Call Today!
This property is off market, which means it's not currently listed for sale or rent on Zillow. This may be different from what's available on other websites or public sources.

