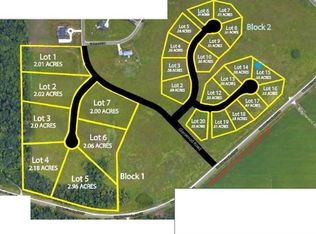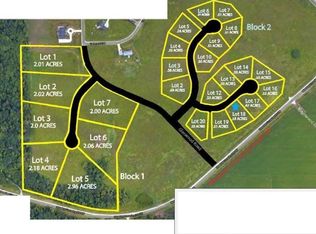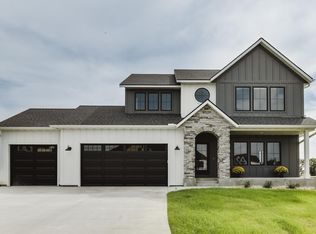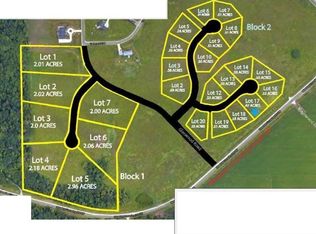Closed
$975,000
2894 Wildflower Ln SW, Rochester, MN 55902
4beds
4,218sqft
Single Family Residence
Built in 2025
0.53 Acres Lot
$984,200 Zestimate®
$231/sqft
$4,127 Estimated rent
Home value
$984,200
$905,000 - $1.07M
$4,127/mo
Zestimate® history
Loading...
Owner options
Explore your selling options
What's special
Listed and pending.
Zillow last checked: 8 hours ago
Listing updated: July 31, 2025 at 12:38pm
Listed by:
Arlene Schuman 507-398-5062,
Re/Max Results
Bought with:
Arlene Schuman
Re/Max Results
Source: NorthstarMLS as distributed by MLS GRID,MLS#: 6752676
Facts & features
Interior
Bedrooms & bathrooms
- Bedrooms: 4
- Bathrooms: 3
- Full bathrooms: 2
- 3/4 bathrooms: 1
Bedroom 1
- Level: Main
Bedroom 2
- Level: Main
Bedroom 3
- Level: Lower
Bedroom 4
- Level: Lower
Dining room
- Level: Main
Family room
- Level: Lower
Kitchen
- Level: Main
Living room
- Level: Main
Office
- Level: Main
Sauna
- Level: Lower
Screened porch
- Level: Main
Storage
- Level: Lower
Heating
- Forced Air
Cooling
- Central Air
Appliances
- Included: Dishwasher, Dryer, Microwave, Range, Refrigerator, Washer
Features
- Basement: Daylight,Drain Tiled,Finished,Full,Concrete
- Number of fireplaces: 2
- Fireplace features: Decorative, Gas
Interior area
- Total structure area: 4,218
- Total interior livable area: 4,218 sqft
- Finished area above ground: 2,109
- Finished area below ground: 1,948
Property
Parking
- Total spaces: 3
- Parking features: Attached, Concrete, Floor Drain, Garage Door Opener, Heated Garage, Insulated Garage
- Attached garage spaces: 3
- Has uncovered spaces: Yes
- Details: Garage Dimensions (26x36), Garage Door Height (8), Garage Door Width (18)
Accessibility
- Accessibility features: None
Features
- Levels: One
- Stories: 1
- Patio & porch: Deck, Screened
Lot
- Size: 0.53 Acres
- Features: Irregular Lot
Details
- Foundation area: 2109
- Parcel number: 641743086511
- Zoning description: Residential-Single Family
Construction
Type & style
- Home type: SingleFamily
- Property subtype: Single Family Residence
Materials
- Engineered Wood, Frame
- Roof: Age 8 Years or Less,Asphalt
Condition
- Age of Property: 0
- New construction: Yes
- Year built: 2025
Details
- Builder name: KEVIN BERGE BUILDERS LLC
Utilities & green energy
- Electric: Circuit Breakers, 200+ Amp Service
- Gas: Natural Gas
- Sewer: Private Sewer, Septic System Compliant - Yes, Shared Septic
- Water: Private, Shared System, Well
Community & neighborhood
Location
- Region: Rochester
- Subdivision: Mayo Woodlands 3rd
HOA & financial
HOA
- Has HOA: Yes
- HOA fee: $25 monthly
- Association name: Clark Development - Lindsay Johnson
- Association phone: 507-282-2588
Other
Other facts
- Road surface type: Paved
Price history
| Date | Event | Price |
|---|---|---|
| 7/31/2025 | Sold | $975,000$231/sqft |
Source: | ||
| 7/29/2025 | Pending sale | $975,000+550%$231/sqft |
Source: | ||
| 11/25/2024 | Sold | $150,000$36/sqft |
Source: Public Record Report a problem | ||
| 5/15/2024 | Sold | $150,000$36/sqft |
Source: | ||
| 4/22/2024 | Pending sale | $150,000$36/sqft |
Source: | ||
Public tax history
| Year | Property taxes | Tax assessment |
|---|---|---|
| 2024 | $502 | $61,500 +42.7% |
| 2023 | -- | $43,100 +74.5% |
| 2022 | $57 | $24,700 |
Find assessor info on the county website
Neighborhood: 55902
Nearby schools
GreatSchools rating
- 7/10Bamber Valley Elementary SchoolGrades: PK-5Distance: 1.4 mi
- 9/10Mayo Senior High SchoolGrades: 8-12Distance: 4.1 mi
- 5/10John Adams Middle SchoolGrades: 6-8Distance: 5.6 mi
Schools provided by the listing agent
- Elementary: Bamber Valley
- Middle: John Adams
- High: Mayo
Source: NorthstarMLS as distributed by MLS GRID. This data may not be complete. We recommend contacting the local school district to confirm school assignments for this home.
Get a cash offer in 3 minutes
Find out how much your home could sell for in as little as 3 minutes with a no-obligation cash offer.
Estimated market value
$984,200



