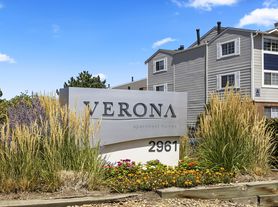Enjoy easy living in this beautiful condo located in Riverwalk 55+ Community in Littleton! This unit offers the perfect blend of comfort, convenience, and resort-style amenities.
Step inside to find modern hardware throughout. The kitchen features newer appliances and mountain views. Both the bedroom and living room open to a private balcony, perfect for enjoying morning coffee or evening relaxation. Second bedroom offers amazing mountain views as well. Lease needs to end 8/31/2026
Additional perks include a reserved parking space, secure building access, elevators, and recycling services.
Community Amenities: Fitness Center, Clubhouse & Community Rooms, Pool & Hot Tub/Spa and Beautifully Maintained Grounds, Walking and Biking Paths and Nearby Golf Course.
You'll love being close to downtown Littleton, with easy access to shopping, dining, and entertainment, plus nearby Home Depot, King Soopers, and convenient routes via Santa Fe, Hampden, and C-470.
This welcoming community truly has it all. Schedule your showing today and experience the Riverwalk lifestyle!
Apartment for rent
$2,500/mo
2894 W Riverwalk Cir APT B301, Littleton, CO 80123
2beds
1,290sqft
Price may not include required fees and charges.
Apartment
Available now
No pets
-- A/C
In unit laundry
-- Parking
-- Heating
What's special
Mountain viewsModern hardwarePrivate balconyNewer appliances
- --
- on Zillow |
- --
- views |
- --
- saves |
Travel times
Looking to buy when your lease ends?
Consider a first-time homebuyer savings account designed to grow your down payment with up to a 6% match & a competitive APY.
Facts & features
Interior
Bedrooms & bathrooms
- Bedrooms: 2
- Bathrooms: 2
- Full bathrooms: 2
Appliances
- Included: Dishwasher, Dryer, Microwave, Washer
- Laundry: In Unit
Interior area
- Total interior livable area: 1,290 sqft
Property
Parking
- Details: Contact manager
Features
- Exterior features: Stove/Range/Oven, Trash/Recycling, Water included in rent
Details
- Parcel number: 207717126036
Construction
Type & style
- Home type: Apartment
- Property subtype: Apartment
Utilities & green energy
- Utilities for property: Water
Building
Management
- Pets allowed: No
Community & HOA
Location
- Region: Littleton
Financial & listing details
- Lease term: Contact For Details
Price history
| Date | Event | Price |
|---|---|---|
| 11/4/2025 | Listed for rent | $2,500$2/sqft |
Source: Zillow Rentals | ||
| 1/19/2000 | Sold | $176,487$137/sqft |
Source: Public Record | ||
