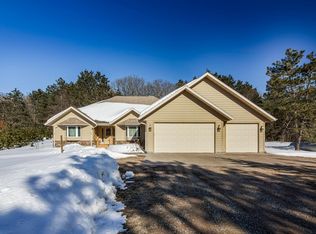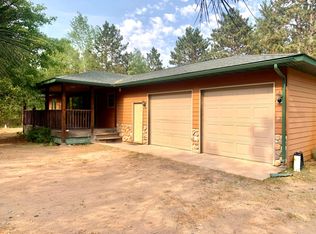Closed
$325,000
2894 Mississippi Shores Rd, Fort Ripley, MN 56449
4beds
2,216sqft
Single Family Residence
Built in 1960
2.61 Acres Lot
$345,700 Zestimate®
$147/sqft
$2,332 Estimated rent
Home value
$345,700
$311,000 - $384,000
$2,332/mo
Zestimate® history
Loading...
Owner options
Explore your selling options
What's special
This comfy and private 4-bedroom rambler with a finished basement is nestled on a stunning 2.61-acre wooded lot. With tons of recent updates, newer appliances and a fun family room in the lower level, this country-setting home is turnkey ready. Additional upgrades include updated plumbing and electrical systems. An insulated 2-car garage is perfect for projects in the Minnesota winters. Conveniently located for an easy commute with close access to Highway 371, the property offers busing to multiple school districts, including Little Falls and Brainerd schools.
Zillow last checked: 8 hours ago
Listing updated: August 19, 2025 at 11:44pm
Listed by:
Brandon Hedlund 218-839-7568,
Real Broker, LLC
Bought with:
Jody Fischer
Keller Williams Realty Professionals
Source: NorthstarMLS as distributed by MLS GRID,MLS#: 6550956
Facts & features
Interior
Bedrooms & bathrooms
- Bedrooms: 4
- Bathrooms: 2
- Full bathrooms: 1
- 1/2 bathrooms: 1
Bedroom 1
- Level: Main
- Area: 120 Square Feet
- Dimensions: 12x10
Bedroom 2
- Level: Main
- Area: 99 Square Feet
- Dimensions: 9x11
Bedroom 3
- Level: Main
- Area: 88 Square Feet
- Dimensions: 8x11
Bedroom 4
- Level: Lower
- Area: 150 Square Feet
- Dimensions: 10x15
Dining room
- Level: Main
- Area: 288 Square Feet
- Dimensions: 12x24
Kitchen
- Level: Main
- Area: 168 Square Feet
- Dimensions: 14x12
Living room
- Level: Main
- Area: 288 Square Feet
- Dimensions: 12x24
Heating
- Forced Air
Cooling
- Central Air
Appliances
- Included: Dishwasher, Dryer, Freezer, Microwave, Range, Refrigerator, Washer
Features
- Basement: Full,Partially Finished
Interior area
- Total structure area: 2,216
- Total interior livable area: 2,216 sqft
- Finished area above ground: 1,108
- Finished area below ground: 1,000
Property
Parking
- Total spaces: 2
- Parking features: Detached, Insulated Garage
- Garage spaces: 2
- Details: Garage Dimensions (24x26)
Accessibility
- Accessibility features: None
Features
- Levels: One
- Stories: 1
- Patio & porch: Deck, Porch, Side Porch
Lot
- Size: 2.61 Acres
- Dimensions: 568 x 242 x 467 x 220
- Features: Many Trees
Details
- Foundation area: 1108
- Parcel number: 631150010060009
- Zoning description: Residential-Single Family
Construction
Type & style
- Home type: SingleFamily
- Property subtype: Single Family Residence
Materials
- Vinyl Siding, Concrete, Frame, Insulating Concrete Forms
- Roof: Asphalt
Condition
- Age of Property: 65
- New construction: No
- Year built: 1960
Utilities & green energy
- Electric: 200+ Amp Service
- Gas: Propane
- Sewer: Private Sewer
- Water: Drilled, Private, Well
Community & neighborhood
Location
- Region: Fort Ripley
- Subdivision: Twin Ponds
HOA & financial
HOA
- Has HOA: No
Other
Other facts
- Road surface type: Unimproved
Price history
| Date | Event | Price |
|---|---|---|
| 8/16/2024 | Sold | $325,000+3.2%$147/sqft |
Source: | ||
| 7/24/2024 | Pending sale | $314,900$142/sqft |
Source: | ||
| 6/21/2024 | Listed for sale | $314,900+21.1%$142/sqft |
Source: | ||
| 1/14/2022 | Sold | $260,000+2%$117/sqft |
Source: | ||
| 11/21/2021 | Pending sale | $255,000$115/sqft |
Source: | ||
Public tax history
| Year | Property taxes | Tax assessment |
|---|---|---|
| 2025 | $1,413 -3.7% | $263,555 +22.2% |
| 2024 | $1,467 +7.6% | $215,595 -10.3% |
| 2023 | $1,363 +3.8% | $240,274 +17% |
Find assessor info on the county website
Neighborhood: 56449
Nearby schools
GreatSchools rating
- 6/10Forestview Middle SchoolGrades: 5-8Distance: 10.1 mi
- 9/10Brainerd Senior High SchoolGrades: 9-12Distance: 13.5 mi
- 5/10Riverside Elementary SchoolGrades: PK-4Distance: 13.8 mi
Get pre-qualified for a loan
At Zillow Home Loans, we can pre-qualify you in as little as 5 minutes with no impact to your credit score.An equal housing lender. NMLS #10287.

