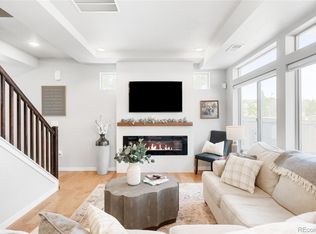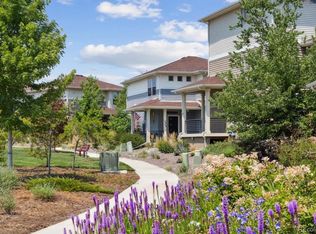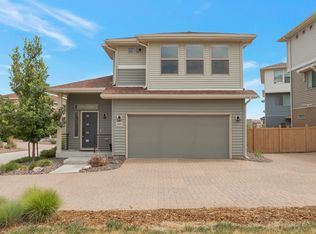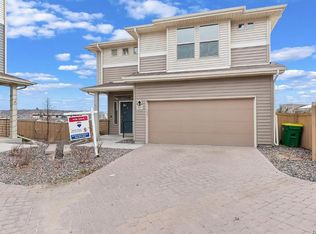It doesn't get any better than life in the meadows! This 3 story home features thoughtful design with function in mind. Energy efficient smart home w/upgraded , programmable lighting throughout. The spacious main level open floor plan connects the kitchen & living room for entertaining and quality time with family. Stainless Whirlpool appliances & 36" wide french door refrigerator. The oversized Crema Granite Island welcomes all to gather and hangout for a meal or a drink! Maple cabinetry w/ roll-out shelving provides ample storage. 5" Weathered plank flooring runs throughout the entire main level. Step out to the balcony from the great room or retreat to the covered balcony off the kitchen. Plenty of outdoor space with natural light. Off the stairs you will find a 1/2 bath. The private 3rd level includes plush upgraded carpet, master suite w/walk-in closet, spa walk-in shower & granite counter w/dual sinks. There are 2 add'l bedrooms, 1 full bath & oversized laundry conveniently located. Bonus lower level offers mahogany wood flooring w/ space for an office, playroom or divide into a bedroom & family room. Enter the outdoor space w/ a composite deck, outdoor ceiling fan, and porch swing. Enjoy an add'l covered patio in the front of the home overlooking the park. This home is walking distance to multiple trails, tennis courts & playgrounds. The Meadows has 2 outdoor pools, year round activities for all ages and so much natural beauty to explore! Amazing school district, minutes from the hospital and Outlet Shops & I-25. Tenant pays gas, electric, and water. Refundable security deposit and last months rent due at move in. Pets allowed. No Smoking allowed. Garage and ample street parking available
This property is off market, which means it's not currently listed for sale or rent on Zillow. This may be different from what's available on other websites or public sources.



