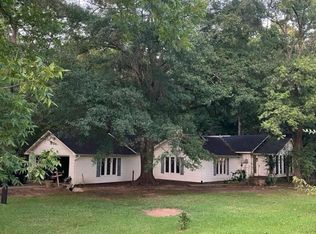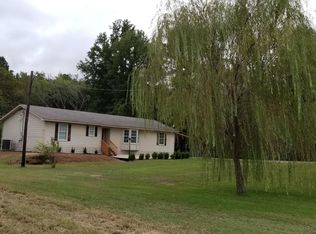Sold
Price Unknown
2894 Medlin Rd, Gilmer, TX 75645
3beds
1,560sqft
Single Family Residence
Built in 1975
1.81 Acres Lot
$172,200 Zestimate®
$--/sqft
$1,811 Estimated rent
Home value
$172,200
Estimated sales range
Not available
$1,811/mo
Zestimate® history
Loading...
Owner options
Explore your selling options
What's special
Country Living being sold via Owner Financing – 1.81 Acres in East Mountain. Looking for a peaceful escape with room to breathe? This 3-bedroom, 1.5-bath home sits on 1.81 secluded acres in East Mountain and could be yours with flexible owner financing! With 1,560 square feet of cozy living space, this home features a beautiful backyard view overlooking mature trees and natural surroundings. The extra-large (480sq ft) outbuilding is perfect for a workshop, storage, or your next big project. Enjoy the freedom of country living while still being close to town conveniences. Whether you're a first-time buyer, self-employed, or simply looking for a fresh start, this is a rare opportunity to own a piece of East Texas! Don't miss your chance—homes with owner financing don’t last long! * Tax amount does not reflect any exemptions. *
Zillow last checked: 8 hours ago
Listing updated: August 13, 2025 at 09:18am
Listed by:
Jared McDaniels 903-736-9187,
Fathom Realty, LLC
Bought with:
NON MEMBER AGENT
Source: GTARMLS,MLS#: 25007139
Facts & features
Interior
Bedrooms & bathrooms
- Bedrooms: 3
- Bathrooms: 2
- Full bathrooms: 1
- 1/2 bathrooms: 1
Bedroom
- Level: Main
Bathroom
- Features: Shower/Tub, Ceramic Tile, Linen Closet
Dining room
- Features: Den/Dining Combo
Kitchen
- Features: Kitchen/Eating Combo
Heating
- Central/Electric
Cooling
- Central Electric
Appliances
- Included: Range/Oven-Electric, Dishwasher
Features
- Ceiling Fan(s)
- Windows: Skylight(s), Blinds
- Number of fireplaces: 1
- Fireplace features: One Wood Burning
Interior area
- Total structure area: 1,560
- Total interior livable area: 1,560 sqft
Property
Features
- Levels: One
- Stories: 1
- Patio & porch: Deck Covered, Porch
- Exterior features: Gutter(s)
- Pool features: None
- Fencing: Partial
Lot
- Size: 1.81 Acres
Details
- Additional structures: Workshop
- Parcel number: 4628
- Special conditions: None
Construction
Type & style
- Home type: SingleFamily
- Architectural style: Ranch
- Property subtype: Single Family Residence
Materials
- Wood Frame
- Foundation: Combination
- Roof: Composition
Condition
- Year built: 1975
Utilities & green energy
- Water: Company: City Of East Mountain
Community & neighborhood
Security
- Security features: Smoke Detector(s)
Location
- Region: Gilmer
Other
Other facts
- Listing terms: Owner Carry 1st
Price history
| Date | Event | Price |
|---|---|---|
| 8/4/2025 | Sold | -- |
Source: | ||
| 6/14/2025 | Pending sale | $180,000$115/sqft |
Source: | ||
| 5/31/2025 | Price change | $180,000-5.3%$115/sqft |
Source: | ||
| 5/12/2025 | Price change | $190,000-2.6%$122/sqft |
Source: | ||
| 4/25/2025 | Price change | $195,000-7.1%$125/sqft |
Source: | ||
Public tax history
| Year | Property taxes | Tax assessment |
|---|---|---|
| 2025 | -- | $201,600 -5.9% |
| 2024 | $3,581 | $214,180 +1.1% |
| 2023 | -- | $211,794 +61.3% |
Find assessor info on the county website
Neighborhood: 75645
Nearby schools
GreatSchools rating
- 7/10Gilmer Intermediate SchoolGrades: 5-6Distance: 10.4 mi
- 5/10Bruce Junior High SchoolGrades: 7-8Distance: 8.1 mi
- 5/10Gilmer High SchoolGrades: 9-12Distance: 9.3 mi
Schools provided by the listing agent
- Elementary: Gilmer
- Middle: Gilmer
- High: Gilmer
Source: GTARMLS. This data may not be complete. We recommend contacting the local school district to confirm school assignments for this home.

