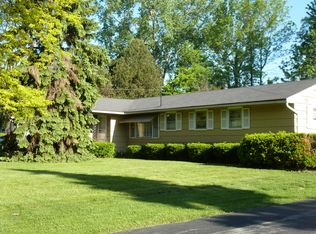Welcome To 2894 Lyell Rd This Completely Remodeled & Ready To Move In Ranch Style Home Features 2/3 Bedrooms, 1 Full Bath, & 1152 SQ FT! Gleaming Hardwood Floors in Bedrooms, Hallway & Living Room! Brand New Luxury Vinyl Plank Flooring, Carpeting, Quartz Countertops, Tile Backsplash & Tiled Tub Surround! Freshly Painted From Ceiling To Baseboards! Stainless Steel Appliances! Updated Electrical Includes New Light Fixtures, Light Switches, Outlets! Vinyl Windows & Vinyl Siding! Complete Tear Off Roof Approximately 5 Years Old! Enjoy Endless Possibilities With The Partially Finished Basement! Don???t Wait, Schedule Your Private Tour Today! New Storm Door To Be Installed By Closing. Delayed Showing & Negotiating Addendum Attached. No Offers Will Be Presented Until Monday At 7:30pm
This property is off market, which means it's not currently listed for sale or rent on Zillow. This may be different from what's available on other websites or public sources.
