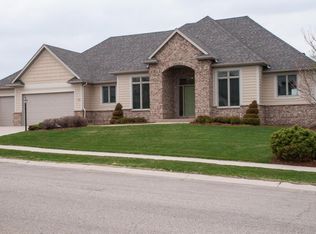Closed
$625,000
2894 4th St SW, Rochester, MN 55902
5beds
3,806sqft
Single Family Residence
Built in 2003
0.33 Acres Lot
$676,700 Zestimate®
$164/sqft
$3,376 Estimated rent
Home value
$676,700
$643,000 - $717,000
$3,376/mo
Zestimate® history
Loading...
Owner options
Explore your selling options
What's special
You will love this 5 bedroom 4 bath Two Story home with gorgeous landscaping and features to include a great room and living room separated by a beautiful two-sided fireplace, kitchen boasts granite countertops, center island, Birchwood cabinets, new stainless steel appliances, big pantry, maple hardwood floors, main floor laundry, 2nd level has huge master bedroom suite with walk-in closet, master bath, walk-in shower with double shower heads and three additional spacious bedrooms. The lower level features a big family room, full bar, beautiful 3/4 bath, spacious guest bedroom and walk-in closet. Security system, sprinkler system, new furnace with dual zone heating and A/C, new water heater, built-in sound system and new high-capacity water softener. Stamped concrete patio and gas grill hook ups. Three car garage is insulated and heated. Professionally landscaped yard. Close to park, shopping, Cascade Lake, hospital and Clinic.
Zillow last checked: 8 hours ago
Listing updated: December 18, 2024 at 10:12pm
Listed by:
Ann Doring-Archer 507-254-2644,
Edina Realty, Inc.
Bought with:
Matt Gove
Realty Growth Inc.
Source: NorthstarMLS as distributed by MLS GRID,MLS#: 6343531
Facts & features
Interior
Bedrooms & bathrooms
- Bedrooms: 5
- Bathrooms: 4
- Full bathrooms: 1
- 3/4 bathrooms: 2
- 1/2 bathrooms: 1
Bedroom 1
- Level: Upper
- Area: 285 Square Feet
- Dimensions: 15x19
Bedroom 2
- Level: Upper
- Area: 143 Square Feet
- Dimensions: 11x13
Bedroom 3
- Level: Upper
- Area: 169 Square Feet
- Dimensions: 13x13
Bedroom 4
- Level: Upper
- Area: 150 Square Feet
- Dimensions: 10x15
Bedroom 5
- Level: Lower
- Area: 169 Square Feet
- Dimensions: 13x13
Dining room
- Level: Main
- Area: 180 Square Feet
- Dimensions: 12x15
Family room
- Level: Lower
- Area: 448 Square Feet
- Dimensions: 16x28
Great room
- Level: Main
- Area: 255 Square Feet
- Dimensions: 17x15
Informal dining room
- Level: Main
- Area: 150 Square Feet
- Dimensions: 10x15
Kitchen
- Level: Main
- Area: 225 Square Feet
- Dimensions: 15x15
Living room
- Level: Main
- Area: 156 Square Feet
- Dimensions: 12x13
Storage
- Level: Lower
- Area: 210 Square Feet
- Dimensions: 15x14
Heating
- Forced Air, Fireplace(s)
Cooling
- Central Air
Appliances
- Included: Air-To-Air Exchanger, Dishwasher, Disposal, Dryer, Humidifier, Microwave, Range, Refrigerator, Stainless Steel Appliance(s), Washer, Water Softener Owned
Features
- Basement: Daylight,Drain Tiled,Egress Window(s),Finished,Concrete,Storage Space,Sump Pump
- Number of fireplaces: 1
- Fireplace features: Double Sided, Family Room, Gas, Living Room
Interior area
- Total structure area: 3,806
- Total interior livable area: 3,806 sqft
- Finished area above ground: 2,546
- Finished area below ground: 1,008
Property
Parking
- Total spaces: 3
- Parking features: Attached, Concrete, Garage Door Opener, Heated Garage, Insulated Garage
- Attached garage spaces: 3
- Has uncovered spaces: Yes
- Details: Garage Door Height (7)
Accessibility
- Accessibility features: None
Features
- Levels: Two
- Stories: 2
- Patio & porch: Patio
- Fencing: None
Lot
- Size: 0.33 Acres
Details
- Foundation area: 1260
- Parcel number: 640411061060
- Zoning description: Residential-Single Family
Construction
Type & style
- Home type: SingleFamily
- Property subtype: Single Family Residence
Materials
- Steel Siding, Frame
- Roof: Age Over 8 Years,Asphalt
Condition
- Age of Property: 21
- New construction: No
- Year built: 2003
Utilities & green energy
- Electric: Circuit Breakers
- Gas: Natural Gas
- Sewer: City Sewer/Connected
- Water: City Water/Connected
Community & neighborhood
Location
- Region: Rochester
- Subdivision: Eagle Ridge 4th Sub-Torrens
HOA & financial
HOA
- Has HOA: No
Price history
| Date | Event | Price |
|---|---|---|
| 12/19/2023 | Sold | $625,000$164/sqft |
Source: | ||
| 12/5/2023 | Pending sale | $625,000$164/sqft |
Source: | ||
| 11/29/2023 | Price change | $625,000-3.8%$164/sqft |
Source: | ||
| 8/3/2023 | Price change | $650,000-3.7%$171/sqft |
Source: | ||
| 6/26/2023 | Price change | $675,000-3.6%$177/sqft |
Source: | ||
Public tax history
| Year | Property taxes | Tax assessment |
|---|---|---|
| 2024 | $8,838 | $624,700 -6.2% |
| 2023 | -- | $666,100 +10.5% |
| 2022 | $7,220 +7.1% | $602,800 +15.8% |
Find assessor info on the county website
Neighborhood: 55902
Nearby schools
GreatSchools rating
- 7/10Bamber Valley Elementary SchoolGrades: PK-5Distance: 1.9 mi
- 5/10John Adams Middle SchoolGrades: 6-8Distance: 2.7 mi
- 9/10Mayo Senior High SchoolGrades: 8-12Distance: 3 mi
Get a cash offer in 3 minutes
Find out how much your home could sell for in as little as 3 minutes with a no-obligation cash offer.
Estimated market value
$676,700
