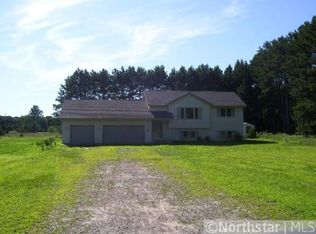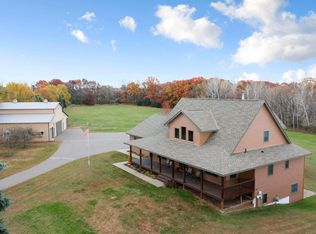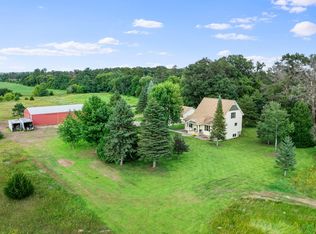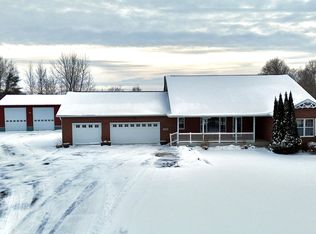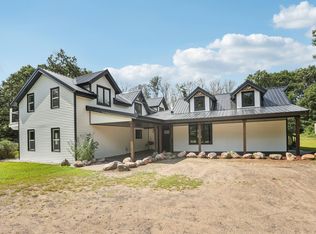Discover this idyllic 10-acre property with a picturesque stream meandering through it. Perfect for sports enthusiasts or entrepreneurs, it features three spacious pole sheds with power and concrete floors. The three-bedroom, three-bath home offers generous living space, while the deck invites you to relax and enjoy the view of your private orchard and the local wildlife. Need a peaceful retreat? The cozy bunkhouse cabin in the back corner provides a serene escape with the gentle sound of the stream nearby. Whether for work, play, or relaxation, this property has it all.
Active
$685,000
2894 115th Ave, Princeton, MN 55371
3beds
3,390sqft
Est.:
Manufactured Home
Built in 1997
10 Acres Lot
$671,300 Zestimate®
$202/sqft
$-- HOA
What's special
Cozy bunkhouse cabinGenerous living space
- 133 days |
- 299 |
- 7 |
Zillow last checked: 8 hours ago
Listing updated: October 06, 2025 at 07:17pm
Listed by:
Eric Engelhaupt 651-206-8483,
eXp Realty
Source: NorthstarMLS as distributed by MLS GRID,MLS#: 6771441
Facts & features
Interior
Bedrooms & bathrooms
- Bedrooms: 3
- Bathrooms: 3
- Full bathrooms: 3
Rooms
- Room types: Living Room, Dining Room, Kitchen, Bedroom 1, Bedroom 2, Bedroom 3, Three Season Porch, Porch, Great Room, Bar/Wet Bar Room, Library, Flex Room
Bedroom 1
- Level: Main
- Area: 182 Square Feet
- Dimensions: 13x14
Bedroom 2
- Level: Main
- Area: 132 Square Feet
- Dimensions: 11x12
Bedroom 3
- Level: Main
- Area: 96 Square Feet
- Dimensions: 8x12
Other
- Level: Lower
- Area: 288 Square Feet
- Dimensions: 12x24
Dining room
- Level: Main
- Area: 180 Square Feet
- Dimensions: 12x15
Flex room
- Level: Lower
- Area: 120 Square Feet
- Dimensions: 12x10
Flex room
- Level: Lower
- Area: 132 Square Feet
- Dimensions: 12x11
Great room
- Level: Main
- Area: 225 Square Feet
- Dimensions: 15x15
Kitchen
- Level: Main
- Area: 110 Square Feet
- Dimensions: 10x11
Library
- Level: Basement
- Area: 525 Square Feet
- Dimensions: 25x21
Living room
- Level: Main
- Area: 288 Square Feet
- Dimensions: 12x24
Porch
- Level: Main
- Area: 154 Square Feet
- Dimensions: 11x14
Other
- Level: Main
- Area: 143 Square Feet
- Dimensions: 13x11
Heating
- Forced Air
Cooling
- Central Air
Appliances
- Included: Dishwasher, Dryer, Exhaust Fan, Microwave, Range, Refrigerator, Washer
Features
- Basement: Drain Tiled,Egress Window(s),Full,Walk-Out Access
Interior area
- Total structure area: 3,390
- Total interior livable area: 3,390 sqft
- Finished area above ground: 1,986
- Finished area below ground: 1,328
Video & virtual tour
Property
Parking
- Total spaces: 5
- Parking features: Detached
- Garage spaces: 5
Accessibility
- Accessibility features: None
Features
- Levels: One
- Stories: 1
- Pool features: None
- Fencing: Chain Link
- On waterfront: Yes
- Waterfront features: Creek/Stream
Lot
- Size: 10 Acres
- Dimensions: 330 x 1320
- Features: Many Trees
Details
- Additional structures: Pole Building
- Foundation area: 1404
- Parcel number: 060251001
- Zoning description: Residential-Single Family
Construction
Type & style
- Home type: MobileManufactured
- Property subtype: Manufactured Home
Materials
- Metal Siding, Vinyl Siding
Condition
- Age of Property: 28
- New construction: No
- Year built: 1997
Utilities & green energy
- Electric: Circuit Breakers
- Gas: Propane
- Sewer: Private Sewer
- Water: Well
Community & HOA
HOA
- Has HOA: No
Location
- Region: Princeton
Financial & listing details
- Price per square foot: $202/sqft
- Tax assessed value: $367,800
- Annual tax amount: $3,724
- Date on market: 8/12/2025
- Cumulative days on market: 392 days
Estimated market value
$671,300
$638,000 - $705,000
$3,227/mo
Price history
Price history
| Date | Event | Price |
|---|---|---|
| 8/12/2025 | Listed for sale | $685,000-4.2%$202/sqft |
Source: | ||
| 8/12/2025 | Listing removed | $715,000$211/sqft |
Source: | ||
| 9/30/2024 | Listed for sale | $715,000+407.1%$211/sqft |
Source: | ||
| 3/11/2011 | Sold | $141,000+0.8%$42/sqft |
Source: | ||
| 1/16/2011 | Price change | $139,900-15.2%$41/sqft |
Source: Milaca Realty #3981730 Report a problem | ||
Public tax history
Public tax history
| Year | Property taxes | Tax assessment |
|---|---|---|
| 2024 | $3,724 +7.6% | $367,800 +6.8% |
| 2023 | $3,462 +9% | $344,400 +9.9% |
| 2022 | $3,176 -1.4% | $313,300 +27% |
Find assessor info on the county website
BuyAbility℠ payment
Est. payment
$4,152/mo
Principal & interest
$3318
Property taxes
$594
Home insurance
$240
Climate risks
Neighborhood: 55371
Nearby schools
GreatSchools rating
- NAPrinceton Primary SchoolGrades: PK-2Distance: 2.9 mi
- 6/10Princeton Middle SchoolGrades: 6-8Distance: 3.3 mi
- 6/10Princeton Senior High SchoolGrades: 9-12Distance: 3.4 mi
- Loading
