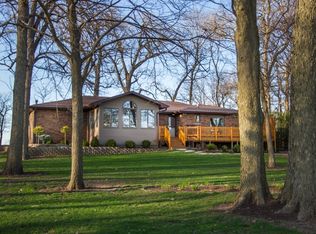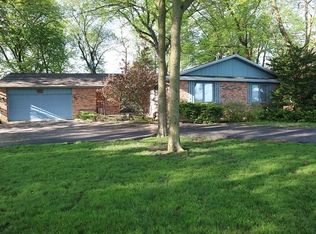Beautiful 3-4 bedroom with a contemporary design. Great edge of town location with a delightful wooded setting, loaded with lush perennials. Entry foyer with hardwood floor. Spacious living room with vaulted ceiling and skylight. Formal dining room features a handmade hutch. Gorgeous kitchen with cherry cabinets, granite counter tops & stainless appliances. Laundry room/office- w/cabinets, sink & desk area. Main floor 4th bedroom/den. 3 bedrooms, 2 full baths & loft on upper level. King size master with skylight- 15'8x11'x9'- huge walk in closet with custom organizer. Master bath with shower, double sink vanity and dressing area. Partially finished basement with family room, craft room and 15'x20' workshop. Huge storage room/crawl space. Garage 25'8x22'6, finished. Screened porch with ceiling fan overlooks the backyard. Wrap around deck. Heat pump 2006. Roof 2011. Water heater 2003. Thermopane windows- some newer. Iron filter system. New septic field to be installed prior to closing
This property is off market, which means it's not currently listed for sale or rent on Zillow. This may be different from what's available on other websites or public sources.

