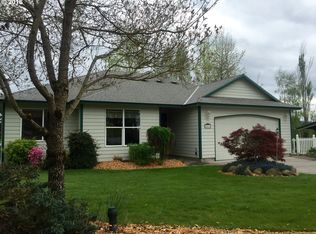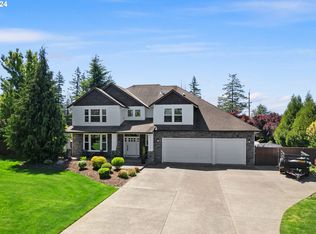Sold
$829,500
28930 SE Powell Valley Rd, Gresham, OR 97080
3beds
2,564sqft
Residential, Single Family Residence
Built in 1944
1 Acres Lot
$-- Zestimate®
$324/sqft
$3,696 Estimated rent
Home value
Not available
Estimated sales range
Not available
$3,696/mo
Zestimate® history
Loading...
Owner options
Explore your selling options
What's special
Seller to pay $20K towards buyer's closing costs, improvements, or interest rate buy down. Buyer picks! Vaulted open beam one level living (handicap accessible features) with 2604sf metal shop (car lift & compressor included) with it's own panel, water, and gas heater. Height 14', (2) 10x10 & (1) 12x12 roll up doors with upper level storage loft on a close-in level manicured acre. Features: bonus room for family room or office, granite slab counters, hardwood floors, Bosch stainless steel double ovens, gas cooktop, new master carpet, vinyl windows, 94% efficient gas furnance, security system, Ring doorbell, newer roof 2017, automatic sun awning, RV hookup/parking (inside or out), mostly fenced, raised garden beds, walnut tree, and extensive black top. Fenced field to the right of the shop is included in this parcel. Contact Multnomah county for all intended uses: residential and some commercial in Orient rural center zone (OR). See commercial listing #24460731
Zillow last checked: 8 hours ago
Listing updated: October 09, 2024 at 09:14am
Listed by:
Marguerite Truttman 503-329-8793,
Premiere Property Group, LLC
Bought with:
Blake Byzewski, 201201040
John L Scott Portland SW
Source: RMLS (OR),MLS#: 24263215
Facts & features
Interior
Bedrooms & bathrooms
- Bedrooms: 3
- Bathrooms: 4
- Full bathrooms: 3
- Partial bathrooms: 1
- Main level bathrooms: 4
Primary bedroom
- Features: Bathroom, Double Closet, Vaulted Ceiling, Wallto Wall Carpet
- Level: Main
- Area: 323
- Dimensions: 19 x 17
Bedroom 2
- Features: Beamed Ceilings, Ceiling Fan, Wallto Wall Carpet
- Level: Main
- Area: 108
- Dimensions: 12 x 9
Bedroom 3
- Features: Ceiling Fan, Wallto Wall Carpet
- Level: Main
- Area: 165
- Dimensions: 15 x 11
Dining room
- Features: Hardwood Floors, Vaulted Ceiling
- Level: Main
- Area: 143
- Dimensions: 13 x 11
Family room
- Features: Beamed Ceilings, Vaulted Ceiling
- Level: Main
- Area: 252
- Dimensions: 14 x 18
Kitchen
- Features: Dishwasher, Garden Window, Gas Appliances, Hardwood Floors, Pantry, Double Oven, Granite
- Level: Main
Living room
- Features: Beamed Ceilings, Skylight, Sliding Doors, Vaulted Ceiling, Wallto Wall Carpet
- Level: Main
- Area: 340
- Dimensions: 20 x 17
Heating
- Forced Air 90
Cooling
- Central Air
Appliances
- Included: Built In Oven, Cooktop, Dishwasher, Double Oven, Down Draft, Gas Appliances, Plumbed For Ice Maker, Stainless Steel Appliance(s), Washer/Dryer, Gas Water Heater
- Laundry: Laundry Room
Features
- Ceiling Fan(s), Granite, Vaulted Ceiling(s), Bathroom, Shower, Sink, Beamed Ceilings, Pantry, Double Closet, Loft, Storage
- Flooring: Hardwood, Wall to Wall Carpet, Concrete
- Doors: Sliding Doors
- Windows: Double Pane Windows, Vinyl Frames, Garden Window(s), Skylight(s)
- Basement: Crawl Space
- Number of fireplaces: 1
- Fireplace features: Stove, Wood Burning
Interior area
- Total structure area: 2,564
- Total interior livable area: 2,564 sqft
Property
Parking
- Total spaces: 8
- Parking features: Off Street, RV Access/Parking, Garage Door Opener, Attached, Detached
- Attached garage spaces: 8
Accessibility
- Accessibility features: Accessible Approachwith Ramp, Accessible Hallway, Garage On Main, Ground Level, Main Floor Bedroom Bath, One Level, Parking, Utility Room On Main, Walkin Shower, Accessibility
Features
- Levels: One
- Stories: 1
- Patio & porch: Deck
- Exterior features: Garden, Raised Beds, Yard
- Fencing: Fenced
Lot
- Size: 1 Acres
- Dimensions: appro x 423' x 103'
- Features: Level, Acres 1 to 3
Details
- Additional structures: Outbuilding, RVParking, SecondGarage, Workshop, Workshopnull, GasHookup
- Parcel number: R342272
- Zoning: OR
Construction
Type & style
- Home type: SingleFamily
- Architectural style: Ranch
- Property subtype: Residential, Single Family Residence
Materials
- Metal Frame, Metal Siding, Lap Siding, Other
- Foundation: Concrete Perimeter
- Roof: Composition
Condition
- Existing
- New construction: No
- Year built: 1944
Details
- Warranty included: Yes
Utilities & green energy
- Electric: 220 Volts
- Gas: Gas Hookup, Gas
- Sewer: Standard Septic
- Water: Public
- Utilities for property: Cable Connected
Community & neighborhood
Security
- Security features: Security System Owned
Location
- Region: Gresham
- Subdivision: Orient
Other
Other facts
- Listing terms: Cash,Conventional,VA Loan
- Road surface type: Paved
Price history
| Date | Event | Price |
|---|---|---|
| 9/18/2024 | Sold | $829,500-2.4%$324/sqft |
Source: | ||
| 8/15/2024 | Listed for sale | $849,500$331/sqft |
Source: | ||
Public tax history
| Year | Property taxes | Tax assessment |
|---|---|---|
| 2017 | $8,530 +18% | $456,980 +3% |
| 2016 | $7,229 | $443,670 +3% |
| 2015 | $7,229 | $430,750 |
Find assessor info on the county website
Neighborhood: Orient
Nearby schools
GreatSchools rating
- 5/10East Orient Elementary SchoolGrades: K-5Distance: 0.6 mi
- 2/10West Orient Middle SchoolGrades: 6-8Distance: 0.5 mi
- 6/10Sam Barlow High SchoolGrades: 9-12Distance: 1.1 mi
Schools provided by the listing agent
- Elementary: East Gresham
- Middle: West Orient
- High: Sam Barlow
Source: RMLS (OR). This data may not be complete. We recommend contacting the local school district to confirm school assignments for this home.

Get pre-qualified for a loan
At Zillow Home Loans, we can pre-qualify you in as little as 5 minutes with no impact to your credit score.An equal housing lender. NMLS #10287.

