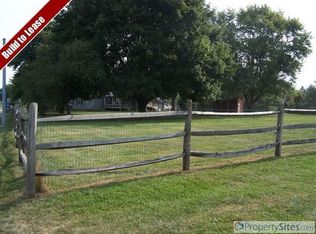Surely, a treasure trove of rooms, with over 3,000 square feet of living space, coupled with professionally manicure sculptured shrubs, on a .75 acre lot is just the beginning to this beauty. The main level of this colonial features a formal dining room (crown molding & wainscoting) to the left of foyer and a formal living room on right that is connected to a big family room with a stone fireplace (woodstove insert). The back section of main level is the open floor plan style for the family room, breakfast room, and big kitchen with plenty of cabinets and counter space and a window overlooking in-ground pool. Also on this level is a mud room next to 2-car garage, as well as a powder room compliments the first floor. The upper level boasts a master suite with private bathroom and shower, and four additional large bedrooms with plenty of closet space. Also on second level is a full bath. The lower level offers plenty of family time, with separate spaces; a game room for a hockey set or ping pong table, a pool table room with its own Irish Pub that is next to a TV Room with propane firepace, Also on the lower level is a huge laundry room and another powder room . If that's not enough living and playing space, check out the humongous yard with a large covered patio with EP Henry pavers, chiseled islands of designer shrubs created by an artist throughout grounds, plus an in ground pool. Did I mention home has parking for 15 cars, 4 trucks and a bus, a custom shed (rear corner of property), patio covered (27' x 15') two zone heating, hardwood & tile flooring on main level, two full size baths on upper level, a powder room on main level by mud room and another powder room on lower level by bar, two fireplaces one in family room on the main level and the other in TV Room on lower level, I almost forgot about the bar in basement has it's on sink under bar serving the nectar from the gods, Guinness? Think big and visit us today?
This property is off market, which means it's not currently listed for sale or rent on Zillow. This may be different from what's available on other websites or public sources.

