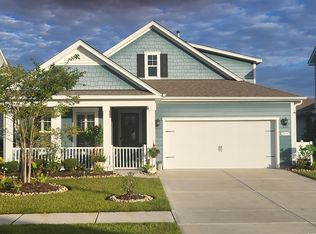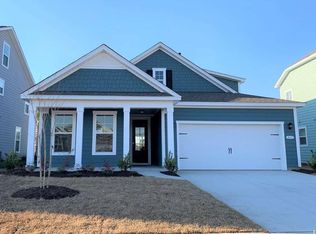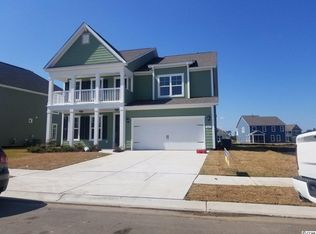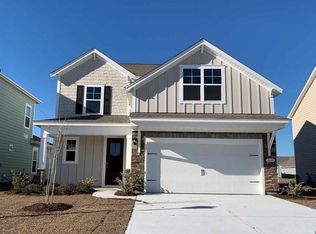Pictures are of a decorated model. This home is under construction. Options, structure and details will differ. Beautiful two story home with hardie board siding and a 2 level front porch! Open floor plan features a large great room and hardwood-look tile runs throughout the first floor main living areas. Lovely formal dining room or office and kitchen with custom cabinetry, stainless steel appliances including a gas stove, quartz countertops, butlers pantry and tiled backsplash. Guest bedroom and full bathroom on the first floor. Upstairs boasts a huge loft with ample closet space, two guest rooms, and laundry room. The grand owners' suite features a separate sitting area, walk-in closet, separate vanity countertops and a huge tiled "spa" shower. This is a must see home! The Summit at Meridian is a new community featuring 11 floor plans, both ranch and two story homes. Our home owners will enjoy a gracious pool and hot tub, air conditioned pickle ball court/meeting space, walking trails, and a short golf cart ride to the shops and dining in the Market Common area and the beach. Live like you're on vacation! Photos of home are of a model home of same floor plan in another community and are for presentation only.
This property is off market, which means it's not currently listed for sale or rent on Zillow. This may be different from what's available on other websites or public sources.




