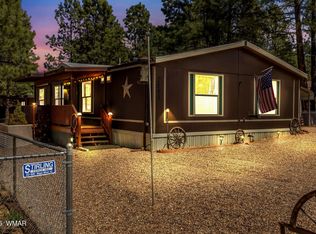Sold for $260,400 on 05/28/25
$260,400
2893 S Lazy Bear Trl, Overgaard, AZ 85933
3beds
2baths
1,569sqft
Manufactured Home
Built in 1997
6,022 Square Feet Lot
$259,100 Zestimate®
$166/sqft
$-- Estimated rent
Home value
$259,100
$233,000 - $290,000
Not available
Zestimate® history
Loading...
Owner options
Explore your selling options
What's special
Welcome to Lazy Bear Trail... Nestled in the picturesque mountain town of Overgaard, this charming home offers the perfect blend of rustic charm and modern comfort. Surrounded by towering pine trees, this property is a nature lover's paradise. Step inside to find a cozy living space with a pellet stove that make it a perfect place for cozying up on chilly evenings. The spacious kitchen features upgraded appliances and plenty of counter space, ideal for preparing delicious meals for family and friends. With three bedrooms and two bathrooms, there's plenty of room for guests to relax and unwind. Outside. A cozy deck provides the perfect spot for enjoying your morning coffee or hosting a summer BBQ. A oversized shed that is partially insulated gives you plenty of storage space, plus a car-port on the side yard to keep your car protected and also a mini car-port behind the shed is prefect for the 4 wheeler! This FURNISHED home is conveniently located near hiking trails and is the ideal getaway for those looking to escape the hustle and bustle of city life. Don't miss your chance to own a piece of paradise in the beautiful town of Overgaard. Come and see you will want to make Lazy Bear Trail your new home sweet home! LOCATED ON A CUL-DE-SAC.
Zillow last checked: 8 hours ago
Listing updated: May 29, 2025 at 01:08am
Listed by:
Kimberly Sanders 480-861-1358,
Realty ONE Group
Bought with:
Tamra Lee Ulmer, BR518926000
Arizona Resource Realty
Source: ARMLS,MLS#: 6851552

Facts & features
Interior
Bedrooms & bathrooms
- Bedrooms: 3
- Bathrooms: 2
Heating
- Other, See Remarks, Natural Gas
Cooling
- Other, See Remarks
Features
- Breakfast Bar, Vaulted Ceiling(s), Full Bth Master Bdrm, Laminate Counters
- Flooring: Carpet, Vinyl
- Windows: Double Pane Windows
- Has basement: No
- Has fireplace: Yes
- Fireplace features: Other
Interior area
- Total structure area: 1,569
- Total interior livable area: 1,569 sqft
Property
Parking
- Total spaces: 1
- Parking features: Carport
- Carport spaces: 1
Features
- Stories: 1
- Patio & porch: Covered, Patio
- Exterior features: Storage
- Pool features: None
- Spa features: None
- Fencing: Chain Link,Partial
Lot
- Size: 6,022 sqft
- Features: Cul-De-Sac, Gravel/Stone Front, Gravel/Stone Back
Details
- Parcel number: 20624202
- Lease amount: $0
Construction
Type & style
- Home type: MobileManufactured
- Property subtype: Manufactured Home
Materials
- Wood Frame, Painted
- Roof: Composition
Condition
- Year built: 1997
Utilities & green energy
- Water: Pvt Water Company
- Utilities for property: Propane, Other
Community & neighborhood
Location
- Region: Overgaard
- Subdivision: HOLIDAY FOREST
Other
Other facts
- Body type: Multi-Wide
- Listing terms: Owner May Carry,Cash,Conventional,FHA,VA Loan
- Ownership: Fee Simple
Price history
| Date | Event | Price |
|---|---|---|
| 5/28/2025 | Sold | $260,400+4.6%$166/sqft |
Source: | ||
| 4/28/2025 | Pending sale | $249,000$159/sqft |
Source: | ||
| 4/17/2025 | Listed for sale | $249,000$159/sqft |
Source: | ||
Public tax history
Tax history is unavailable.
Neighborhood: 85933
Nearby schools
GreatSchools rating
- 8/10Mountain Meadows Primary SchoolGrades: PK-3Distance: 1.3 mi
- 5/10Mogollon Jr High SchoolGrades: 7-8Distance: 2.1 mi
- 3/10Mogollon High SchoolGrades: 8-12Distance: 2.1 mi
Schools provided by the listing agent
- Elementary: Mountain Meadows Primary
- Middle: Mogollon Jr High School
- High: Mogollon High School
- District: Heber-Overgaard Unified District
Source: ARMLS. This data may not be complete. We recommend contacting the local school district to confirm school assignments for this home.
