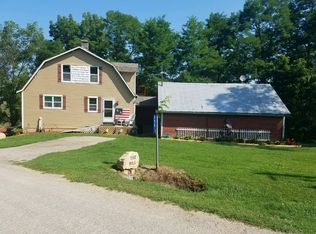This Classic Country Cape Cod sits quite stately in the middle of a 1+/- acre homesite with mature landscaping and panoramic views of the distant hills and Village of Elizabeth from the rear deck. Built in 1998, it has since then had new roof shingles, replacement of fogged windows, an additional main floor laundry, and in 2018 the addition of a new furnace, central A/C and granite counter tops in the kitchen. This 3 bedroom home also features a main floor master suite, private dining room with French doors, a large portable electric fireplace in the living room (which can be used in dining room or family room as well),cultured marble window sills, large bedrooms on upper level, and a full partially finished walk-out lower level with windows and French doors for office, exercise, utilities and game room space. Now in move-in condition. Taxes based on OOE and SCE.
This property is off market, which means it's not currently listed for sale or rent on Zillow. This may be different from what's available on other websites or public sources.
