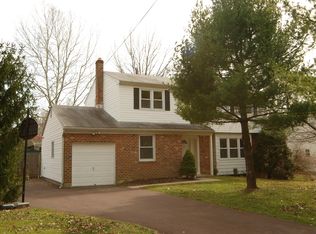WELCOME to your new home, freshly painted and beautifully maintained. From the front walk with dynamic pavers. and new front door, enter into the foyer with tile floor leading into Living Room with well cared for hardwood floors. a large window overlooking the front yard. Just right for entertaining your guest after serving dinner in the bright dining room. light fixture included Full Kitchen, with newer cabinets, wall oven, dishwasher, garbage disposal, microwave, and newer refrigerator. Relax in the cozy family room with a brick fireplace and sliders leading to a private patio. Off the family room is a quiet home office space. First-floor laundry room, with washer and dryer area, Also, a large mudroom with pantry storage, and onside entrance to the two-car garage. two electric garage door openers, a first-floor powder room. with new vanity. After a relaxing evening off to the second floor, featuring a large master bathroom, with a full bath and lots of closet space. Three Additional bedrooms again with ample closet space and a second full bath There is a full basement, ready for you to finish, a four-year-old gas heater. hot water heater.
This property is off market, which means it's not currently listed for sale or rent on Zillow. This may be different from what's available on other websites or public sources.

