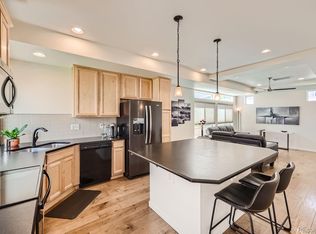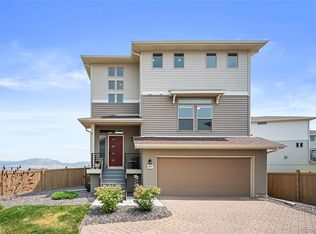Celebrate the New Year in a beautiful, new Oakwood home! Enjoy a wonderful evening relaxing on your covered back patio or plan for entertaining in the open Kitchen/Great room area! Your whole family can enjoy a home cooked meal at the enlarged eat-in kitchen island. The kitchen hosts Crema Carmel granite counter-tops, Whirlpool stainless steel appliances, Timberlake Fairfield Maple Nutmeg stained cabinetry with under lights and Hazelnut 5" plank wood floors throughout the main floor. Meander your way upstairs to find the master suite with a luxurious walk in closet, a well lit secondary bedroom with attached bathroom and a laundry room with shelving for your convenience! Come see why we are the builder of choice for Colorado families! Call today!
This property is off market, which means it's not currently listed for sale or rent on Zillow. This may be different from what's available on other websites or public sources.


