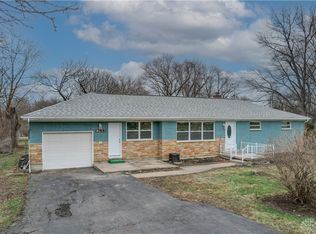Sold for $319,000
$319,000
2893 McKay Rd, Dayton, OH 45432
3beds
1,431sqft
Single Family Residence
Built in 1954
0.5 Acres Lot
$331,200 Zestimate®
$223/sqft
$2,006 Estimated rent
Home value
$331,200
$295,000 - $371,000
$2,006/mo
Zestimate® history
Loading...
Owner options
Explore your selling options
What's special
This completely updated home offers a perfect blend of modern comfort and stylish design. Freshly painted inside and out, with new flooring throughout, it features beautiful beams and a cozy fireplace in the dining area, creating a warm and inviting atmosphere. The open concept floor plan flows seamlessly into the kitchen, which boasts a large island, new appliances, sleek cabinets, and stunning granite countertops. With three spacious bedrooms and two updated bathrooms, this home provides ample room for relaxation and convenience. Situated on a half-acre lot, the property includes an oversized garage, ideal for parking, hobbies, or anything else you desire. The 6 car garage also features a new opener (2024)and fresh poured concrete(2025). Brand New AC and electric panel. Additional updates include new windows (2022), a new water heater (2021), a new roof (2021), and an HVAC system (2020). This home is truly move-in ready and offers a fantastic opportunity to enjoy both modern amenities and a peaceful, spacious setting!
Zillow last checked: 9 hours ago
Listing updated: April 30, 2025 at 09:31am
Listed by:
Amanda Pryzmenski (937)426-0800,
Irongate Inc.
Bought with:
Kristen Grasser Woudstra
Coldwell Banker Heritage
Source: DABR MLS,MLS#: 925427 Originating MLS: Dayton Area Board of REALTORS
Originating MLS: Dayton Area Board of REALTORS
Facts & features
Interior
Bedrooms & bathrooms
- Bedrooms: 3
- Bathrooms: 2
- Full bathrooms: 2
- Main level bathrooms: 2
Primary bedroom
- Level: Main
- Dimensions: 10 x 13
Bedroom
- Level: Main
- Dimensions: 10 x 13
Bedroom
- Level: Main
- Dimensions: 10 x 10
Dining room
- Level: Main
- Dimensions: 15 x 11
Entry foyer
- Level: Main
- Dimensions: 6 x 9
Kitchen
- Level: Main
- Dimensions: 18 x 10
Living room
- Level: Main
- Dimensions: 18 x 11
Heating
- Propane
Cooling
- Central Air
Appliances
- Included: Dishwasher, Disposal, Microwave, Range, Refrigerator
Features
- Granite Counters, Kitchen Island, Kitchen/Family Room Combo, Remodeled
- Windows: Aluminum Frames
Interior area
- Total structure area: 1,431
- Total interior livable area: 1,431 sqft
Property
Parking
- Total spaces: 4
- Parking features: Four or more Spaces, Garage
- Garage spaces: 4
Features
- Levels: One
- Stories: 1
- Patio & porch: Patio
- Exterior features: Patio, Storage, Propane Tank - Leased
Lot
- Size: 0.50 Acres
Details
- Additional structures: Shed(s)
- Parcel number: B42000500110007500
- Zoning: Residential
- Zoning description: Residential
Construction
Type & style
- Home type: SingleFamily
- Architectural style: Ranch
- Property subtype: Single Family Residence
Materials
- Brick
- Foundation: Slab
Condition
- Year built: 1954
Utilities & green energy
- Water: Private, Well
- Utilities for property: Sewer Available, Water Available
Community & neighborhood
Security
- Security features: Smoke Detector(s)
Location
- Region: Dayton
- Subdivision: Country Acres
Other
Other facts
- Available date: 12/18/2024
- Listing terms: Conventional,FHA,VA Loan
Price history
| Date | Event | Price |
|---|---|---|
| 4/30/2025 | Sold | $319,000$223/sqft |
Source: | ||
| 3/28/2025 | Pending sale | $319,000$223/sqft |
Source: | ||
| 3/25/2025 | Listed for sale | $319,000$223/sqft |
Source: | ||
| 3/2/2025 | Pending sale | $319,000$223/sqft |
Source: DABR MLS #925427 Report a problem | ||
| 3/2/2025 | Contingent | $319,000$223/sqft |
Source: | ||
Public tax history
| Year | Property taxes | Tax assessment |
|---|---|---|
| 2023 | $4,948 +19.2% | $84,560 +30.4% |
| 2022 | $4,149 +2.1% | $64,850 |
| 2021 | $4,065 -0.7% | $64,850 |
Find assessor info on the county website
Neighborhood: 45432
Nearby schools
GreatSchools rating
- 7/10Main Elementary SchoolGrades: K-5Distance: 0.9 mi
- 8/10Jacob Coy Middle SchoolGrades: 6-8Distance: 2.7 mi
- 7/10Beavercreek High SchoolGrades: 9-12Distance: 1.2 mi
Schools provided by the listing agent
- District: Beavercreek
Source: DABR MLS. This data may not be complete. We recommend contacting the local school district to confirm school assignments for this home.

Get pre-qualified for a loan
At Zillow Home Loans, we can pre-qualify you in as little as 5 minutes with no impact to your credit score.An equal housing lender. NMLS #10287.
