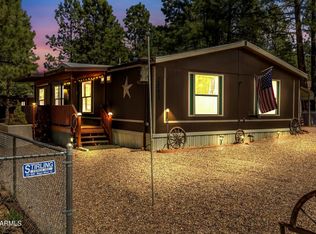Closed
$260,400
2893 Lazy Bear Trl, Overgaard, AZ 85933
3beds
2baths
1,568sqft
Manufactured Home
Built in 1997
6,098.4 Square Feet Lot
$259,100 Zestimate®
$166/sqft
$1,502 Estimated rent
Home value
$259,100
$233,000 - $290,000
$1,502/mo
Zestimate® history
Loading...
Owner options
Explore your selling options
What's special
Welcome to Lazy Bear Trail... Nestled in the picturesque mountain town of Overgaard, this charming home offers the perfect blend of rustic charm and modern comfort. Surrounded by towering pine trees, this property is a nature lover's paradise. Step inside to find a cozy living space with a pellet stove that make it a perfect place for cozying up on chilly evenings. The spacious kitchen features upgraded appliances and plenty of counter space, ideal for preparing delicious meals for family and friends. With three bedrooms and two bathrooms, there's plenty of room for guests to relax and unwind. Outside. A cozy deck provides the perfect spot for enjoying your morning coffee or hosting a summer BBQ. A oversized shed that is partially insulated gives you plenty of storage space, plus a car-port on the side yard to keep your car protected and also a mini car-port behind the shed is prefect for the 4 wheeler! This FURNISHED home is conveniently located near hiking trails and is the ideal getaway for those looking to escape the hustle and bustle of city life. Don't miss your chance to own a piece of paradise in the beautiful town of Overgaard. Schedule a showing today and make Lazy Bear Trail your new home sweet home! LOCATED ON A CUL-DE-SAC.
Zillow last checked: 8 hours ago
Listing updated: May 28, 2025 at 04:54pm
Listed by:
Kimberly A Sanders 480-861-1358,
Realty One Group - Gilbert
Bought with:
Robert A Hossler, SA690248000
Arizona Resource Realty
Source: WMAOR,MLS#: 255422
Facts & features
Interior
Bedrooms & bathrooms
- Bedrooms: 3
- Bathrooms: 2
Heating
- Forced Air
Appliances
- Laundry: Utility Room
Features
- Tub/Shower, Full Bath, Kitchen/Dining Room Combo, Breakfast Bar, Split Bedroom
- Flooring: Carpet, Vinyl
- Windows: Double Pane Windows
- Has fireplace: Yes
- Fireplace features: Living Room, Pellet Stove
Interior area
- Total structure area: 1,568
- Total interior livable area: 1,568 sqft
Property
Parking
- Parking features: Carport
- Has carport: Yes
Features
- Exterior features: Rain Gutters
- Fencing: Privacy,Partial
Lot
- Size: 6,098 sqft
- Features: Wooded, Tall Pines On Lot, Landscaped
Details
- Additional structures: Utility Building
- Additional parcels included: No
- Parcel number: 20624202
Construction
Type & style
- Home type: MobileManufactured
- Property subtype: Manufactured Home
Materials
- Foundation: Other
- Roof: Shingle,Pitched
Condition
- Year built: 1997
Utilities & green energy
- Electric: Navopache
- Gas: Propane Tank Leased
- Utilities for property: Electricity Connected, Water Connected
Community & neighborhood
Security
- Security features: Smoke Detector(s)
Location
- Region: Overgaard
- Subdivision: Holiday Forest Sub
HOA & financial
HOA
- Association name: No
Other
Other facts
- Body type: Double Wide
- Ownership type: No
Price history
| Date | Event | Price |
|---|---|---|
| 5/28/2025 | Sold | $260,400+4.6%$166/sqft |
Source: | ||
| 4/28/2025 | Pending sale | $249,000$159/sqft |
Source: | ||
| 4/17/2025 | Listed for sale | $249,000+13.2%$159/sqft |
Source: | ||
| 7/26/2022 | Sold | $220,000-4.3%$140/sqft |
Source: | ||
| 6/28/2022 | Pending sale | $230,000$147/sqft |
Source: | ||
Public tax history
| Year | Property taxes | Tax assessment |
|---|---|---|
| 2025 | $613 +2.6% | $10,875 +15.6% |
| 2024 | $598 +441.7% | $9,410 -44.8% |
| 2023 | $110 +1.2% | $17,050 +694.5% |
Find assessor info on the county website
Neighborhood: 85933
Nearby schools
GreatSchools rating
- 8/10Mountain Meadows Primary SchoolGrades: PK-3Distance: 1.3 mi
- 5/10Mogollon Jr High SchoolGrades: 7-8Distance: 2.1 mi
- 3/10Mogollon High SchoolGrades: 8-12Distance: 2.1 mi
