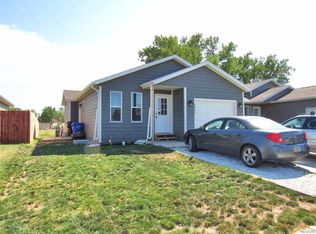Sold for $345,000 on 08/14/24
$345,000
2893 Johnson Ranch Rd, Rapid City, SD 57703
4beds
1,960sqft
Site Built
Built in 2018
5,662.8 Square Feet Lot
$339,900 Zestimate®
$176/sqft
$2,165 Estimated rent
Home value
$339,900
$316,000 - $367,000
$2,165/mo
Zestimate® history
Loading...
Owner options
Explore your selling options
What's special
Welcome to this beautiful ranch-style home at 2893 Johnson Ranch Rd in Rapid City, SD! This charming residence offers 1,960 sq. ft. of well-designed living space, featuring 4 bedrooms and 2 bathrooms. The open floor plan on the main level includes a spacious living room, a dining area, and a modern kitchen with mocha-colored cabinets, a subway tile backsplash, stainless steel appliances, and recessed lighting. Enjoy direct access to the patio from the dining area, perfect for outdoor entertaining. The basement provides two additional bedrooms, a bathroom, a large family room, and a versatile 15x5 room, all with stylish laminate flooring. Each bedroom and living space is equipped with ceiling fans for comfort. The exterior of the home includes a wood privacy fence and a two-car garage. This home backs up to a serene fielded property, offering a peaceful and private setting. Additionally, it provides easy access to downtown amenities and highways.
Zillow last checked: 8 hours ago
Listing updated: August 14, 2024 at 07:55am
Listed by:
Henry Ulrich,
Ascend Realty
Bought with:
Kera Williams
Keller Williams Realty Black Hills SP
Source: Mount Rushmore Area AOR,MLS#: 80556
Facts & features
Interior
Bedrooms & bathrooms
- Bedrooms: 4
- Bathrooms: 2
- Full bathrooms: 2
Primary bedroom
- Level: Main
- Area: 143
- Dimensions: 13 x 11
Bedroom 2
- Level: Main
- Area: 121
- Dimensions: 11 x 11
Bedroom 3
- Level: Basement
- Area: 130
- Dimensions: 13 x 10
Bedroom 4
- Level: Basement
- Area: 110
- Dimensions: 11 x 10
Dining room
- Level: Main
- Area: 104
- Dimensions: 13 x 8
Kitchen
- Level: Main
- Dimensions: 13 x 11
Living room
- Level: Main
- Area: 228
- Dimensions: 19 x 12
Heating
- Natural Gas, Forced Air
Cooling
- Refrig. C/Air
Appliances
- Included: Dishwasher, Disposal, Refrigerator, Electric Range Oven, Microwave
- Laundry: In Basement
Features
- Ceiling Fan(s)
- Flooring: Carpet
- Basement: Full,Sump Pump
- Number of fireplaces: 1
- Fireplace features: None
Interior area
- Total structure area: 1,960
- Total interior livable area: 1,960 sqft
Property
Parking
- Total spaces: 2
- Parking features: Two Car, Attached, Garage Door Opener
- Attached garage spaces: 2
Features
- Patio & porch: Open Patio
- Fencing: Wood
Lot
- Size: 5,662 sqft
- Features: Trees
Details
- Parcel number: 3809102016
Construction
Type & style
- Home type: SingleFamily
- Architectural style: Ranch
- Property subtype: Site Built
Materials
- Roof: Composition
Condition
- Year built: 2018
Community & neighborhood
Location
- Region: Rapid City
- Subdivision: Johnson Ranch
Other
Other facts
- Listing terms: Cash,New Loan
Price history
| Date | Event | Price |
|---|---|---|
| 8/14/2024 | Sold | $345,000+1.5%$176/sqft |
Source: | ||
| 6/8/2024 | Contingent | $339,900$173/sqft |
Source: | ||
| 5/30/2024 | Listed for sale | $339,900+9.6%$173/sqft |
Source: | ||
| 5/1/2023 | Sold | $310,000$158/sqft |
Source: | ||
| 3/26/2023 | Contingent | $310,000$158/sqft |
Source: | ||
Public tax history
| Year | Property taxes | Tax assessment |
|---|---|---|
| 2025 | $3,465 +2.7% | $326,600 +7.1% |
| 2024 | $3,375 +16.3% | $304,900 +4.9% |
| 2023 | $2,903 +5.4% | $290,600 +26% |
Find assessor info on the county website
Neighborhood: Rapid Valley
Nearby schools
GreatSchools rating
- 4/10Rapid Valley Elementary - 12Grades: PK-5Distance: 1.2 mi
- NAEast Middle School - 30Grades: 6-8Distance: 1.9 mi
- 2/10Central High School - 41Grades: 9-12Distance: 3.5 mi

Get pre-qualified for a loan
At Zillow Home Loans, we can pre-qualify you in as little as 5 minutes with no impact to your credit score.An equal housing lender. NMLS #10287.
