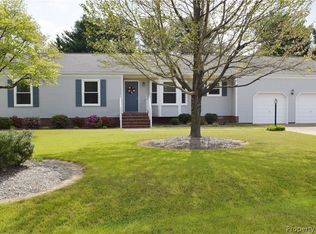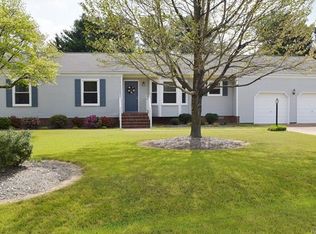Handicap Accessibility! Spacious 3BR/3Bath 3723 Living SF home in established neighborhood located in the Gloucester Point area. Close to schools, grocery stores, restaurants, shopping, etc. First floor master bedroom suite & Additional first floor bedroom. Expanded driveway and detached garage. Sunroom for relaxing and reading your favorite book. Irrigation system, backup generator, grilling patio, etc.. Flex Room Upstairs can be utilized as a Recreation Room, Office, or 4th Bedroom! Appliances included are a Refrigerator, Microwave, Dishwasher, Flat Surface Cooktop, Double Oven, Washer, Dryer, & Upright Freezer!! Utility room has a Mop Sink as well! This one is solidly built to last with lots of space and attributes!
This property is off market, which means it's not currently listed for sale or rent on Zillow. This may be different from what's available on other websites or public sources.


