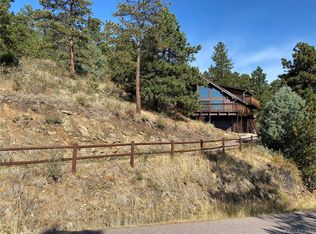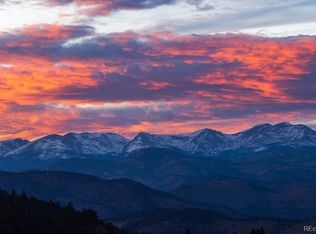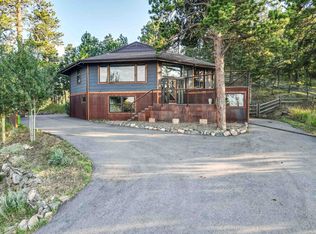Buy This Home and We'll Buy Yours!* Monthly Payment as low as $2,308!** Up to a $5,000 Closing Cost Credit provided by Ownership Mortgage.*** Do you need a dedicated office space? Do you need an exercise area? Do you need a family entertainment area? Do you need plenty of rooms so each member of the family can have his/her own space? Do you need to be close to the essential stores for quick shopping - grocery store, Walmart, Home Depot, Bank, Several Restaurants, Gas Station, Convenience Store and Pizza Parlor? Do you want to have Hiking Trails/Mountain Bike Trails right in your own back yard? Then you have found the perfect house....and it's only 20 minutes to Denver and 45 minutes to the ski slopes/summer fun areas. This Awesome Must Sell Ranch Style Log Home with Walkout Basement located in the foothills West of Denver boasts over 3,200 square feet of finished living space. The Very Open & Bright Main level Features a Gourmet Kitchen that flows into a Casual Dining Space and Great Room with Floor to Ceiling Rock Fireplace. The Spacious Owner's Suite Features a Private Bath with Jetted Tub, the perfect place to start and end your day! Also featured are 2 additional Bedrooms, a Full bath and Half Bath. The Finished Walk Out Basement is complete with Wet Bar, Slate Pool Table, Poker Table, Home Theater Room and Full Bath. A Great Place to Relax with Family and Friends. Wait until you see the views off the deck! DON'T MISS OUT ON THIS GREAT OPPORTUNITY TO BUY YOUR NEXT HOME! ALL SERIOUS OFFERS WILL BE CONSIDERED! Do not miss seeing this home! *cond.apply **The Approx. $2,308 Monthly payment is Conventional Financing, Principal and Interest only, based upon an interest rate of 3.56% (apr 3.780%) 30-year mortgage at a $510,100 conforming loan amount. Interest rate is subject to change. ***Closing Cost Credit Calculated on 1% (one percent) of the loan amount up to $5,000.
This property is off market, which means it's not currently listed for sale or rent on Zillow. This may be different from what's available on other websites or public sources.


