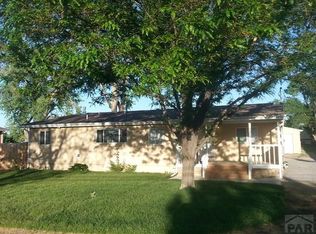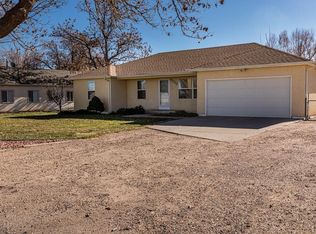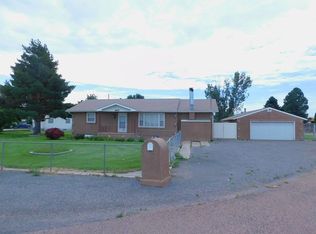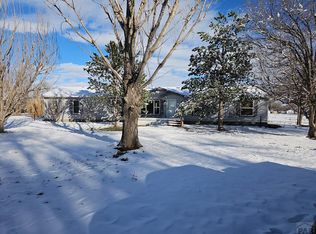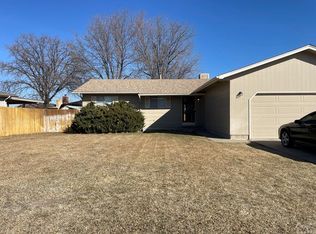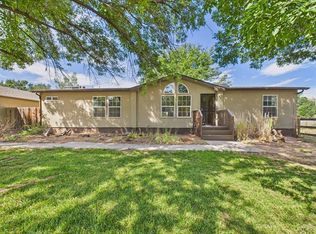BUYERS - TAKE NOTE! This great property has a BRAND NEW ROOF, NEW FURNACE AND AIR CONDITIONER, A NEW SEPTIC SYSTEM and a NEW LOWER PRICE! Come see this great St. Charles Mesa house with 4 bedrooms, 2 updated baths and an oversized 2 car garage. The great half acre lot has beautiful trees, lawn, and a fenced backyard area as well as space for animals and a garden. The kitchen has a convenient layout with a center island, lots of cabinets, beautiful granite counters, and newer stainless appliances. You'll love the spacious dining area with its big window overlooking the yard and driveway. The master suite includes a big bedroom, walk-in closet and huge custom bath. The second bedroom upstairs has an awesome wall of built-in storage and the sunny bedrooms in the basement have custom wood-look tile flooring and large egress windows. The approximately 200 sq. ft. sunroom on the main level is not included in the assessor's square footage, but it has both heating and cooling making it functional as additional living space. Come take a look! Call today for your personal showing.
Active
Price cut: $3K (2/2)
$367,000
28922 Everett Rd, Pueblo, CO 81006
4beds
1,788sqft
Est.:
Single Family Residence
Built in 1938
0.5 Acres Lot
$-- Zestimate®
$205/sqft
$-- HOA
What's special
Beautiful treesFenced backyardOne year old refrigeratorHuge updated bathBig bedroomWalk-in closetHalf acre lot
- 297 days |
- 643 |
- 25 |
Zillow last checked: 8 hours ago
Listing updated: February 02, 2026 at 09:53am
Listed by:
Peggy Willcox 719-582-0682,
RE/MAX Of Pueblo Inc
Source: PAR,MLS#: 231428
Tour with a local agent
Facts & features
Interior
Bedrooms & bathrooms
- Bedrooms: 4
- Bathrooms: 2
- Full bathrooms: 2
- 3/4 bathrooms: 1
- Main level bedrooms: 2
Primary bedroom
- Level: Main
- Area: 182
- Dimensions: 13 x 14
Bedroom 2
- Level: Main
- Area: 146.28
- Dimensions: 10.6 x 13.8
Bedroom 3
- Level: Basement
- Area: 165
- Dimensions: 15 x 11
Bedroom 4
- Level: Basement
- Area: 142.14
- Dimensions: 10.3 x 13.8
Dining room
- Level: Main
- Area: 178.92
- Dimensions: 12.6 x 14.2
Kitchen
- Level: Main
- Area: 176.08
- Dimensions: 12.4 x 14.2
Living room
- Level: Main
- Area: 264.12
- Dimensions: 14.2 x 18.6
Features
- Ceiling Fan(s), Walk-In Closet(s), Walk-in Shower, Granite Counters
- Flooring: New Floor Coverings
- Windows: Window Coverings
- Basement: Partial,Finished,Sump Pump
- Number of fireplaces: 1
Interior area
- Total structure area: 1,788
- Total interior livable area: 1,788 sqft
Video & virtual tour
Property
Parking
- Total spaces: 2
- Parking features: RV Access/Parking, 2 Car Garage Detached, Garage Door Opener
- Garage spaces: 2
Features
- Patio & porch: Porch-Covered-Front
- Exterior features: Kennel, Garden Area-Front, Garden Area-Rear
- Fencing: Metal Fence-Rear,Wood Fence-Front
Lot
- Size: 0.5 Acres
- Features: Horses Allowed, Sprinkler System-Front, Sprinkler System-Rear, Lawn-Front, Lawn-Rear, Trees-Front, Trees-Rear, Automatic Sprinkler
Details
- Additional structures: Outbuilding
- Parcel number: 1402004002
- Zoning: A-4
- Special conditions: Standard
- Horses can be raised: Yes
Construction
Type & style
- Home type: SingleFamily
- Architectural style: Ranch
- Property subtype: Single Family Residence
Condition
- Year built: 1938
Community & HOA
Community
- Security: Smoke Detector/CO
- Subdivision: St Charles/Mesa
Location
- Region: Pueblo
Financial & listing details
- Price per square foot: $205/sqft
- Tax assessed value: $297,116
- Annual tax amount: $1,688
- Date on market: 4/17/2025
- Road surface type: Paved
Estimated market value
Not available
Estimated sales range
Not available
Not available
Price history
Price history
| Date | Event | Price |
|---|---|---|
| 2/2/2026 | Price change | $367,000-0.8%$205/sqft |
Source: | ||
| 12/1/2025 | Price change | $370,000-1.3%$207/sqft |
Source: | ||
| 9/1/2025 | Listed for sale | $375,000-1.1%$210/sqft |
Source: | ||
| 8/23/2025 | Contingent | $379,000$212/sqft |
Source: | ||
| 8/15/2025 | Price change | $379,000-2.1%$212/sqft |
Source: | ||
Public tax history
Public tax history
| Year | Property taxes | Tax assessment |
|---|---|---|
| 2024 | $1,706 +5% | $19,910 -0.9% |
| 2023 | $1,625 -4.4% | $20,100 +29% |
| 2022 | $1,700 +6.1% | $15,580 -2.9% |
Find assessor info on the county website
BuyAbility℠ payment
Est. payment
$2,036/mo
Principal & interest
$1737
Property taxes
$171
Home insurance
$128
Climate risks
Neighborhood: 81006
Nearby schools
GreatSchools rating
- 5/10North Mesa Elementary SchoolGrades: PK-5Distance: 0.2 mi
- 5/10Pleasant View Middle SchoolGrades: 6-8Distance: 1.8 mi
- 5/10Pueblo County High SchoolGrades: 9-12Distance: 2.7 mi
Schools provided by the listing agent
- District: 70
Source: PAR. This data may not be complete. We recommend contacting the local school district to confirm school assignments for this home.
- Loading
- Loading
