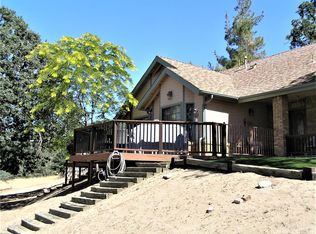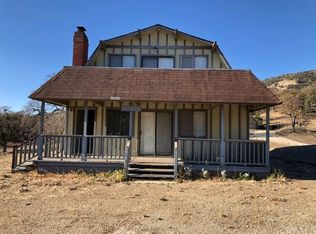Sold for $239,000
Listing Provided by:
JOHN MARTINDALE DRE #01155188 909-228-5255,
GS STRATEGIES, INC.
Bought with: OUT OF AREA
$239,000
28921 Bear Valley Rd, Bear Valley, CA 93561
3beds
1,620sqft
Single Family Residence
Built in 1974
1.14 Acres Lot
$239,100 Zestimate®
$148/sqft
$2,360 Estimated rent
Home value
$239,100
$218,000 - $263,000
$2,360/mo
Zestimate® history
Loading...
Owner options
Explore your selling options
What's special
Opportunity Knocks! Tucked within the private, gated community of Bear Valley Springs, this 3BD/2BA mountain home offers 1,620 square feet of opportunity and adventure, situated on a 1.14 acre lot. Whether you're looking for a full-time retreat or a weekend escape, this property is your canvas. Built in 1974, it's brimming with original character and ready for a new vision. Bring your creativity and add instant value with some TLC. The cozy living room features a classic fireplace, and the oversized upstairs bonus room makes a perfect guest space or studio. An indoor laundry room adds convenience, and the property is zoned for horses, opening the door to equestrian living. With room to roam and endless potential, this is your chance to build equity in one of Tehachapi’s most desirable communities with golf, fishing, boating, miles of equestrian trails, and a variety of community events. Come see for yourself why it’s not just a house, it’s your home!
Zillow last checked: 8 hours ago
Listing updated: December 30, 2025 at 01:13pm
Listing Provided by:
JOHN MARTINDALE DRE #01155188 909-228-5255,
GS STRATEGIES, INC.
Bought with:
OUT OF AREA, DRE #0
OUT OF AREA
Source: CRMLS,MLS#: IV25115561 Originating MLS: California Regional MLS
Originating MLS: California Regional MLS
Facts & features
Interior
Bedrooms & bathrooms
- Bedrooms: 3
- Bathrooms: 2
- Full bathrooms: 1
- 3/4 bathrooms: 1
- Main level bathrooms: 1
- Main level bedrooms: 1
Bedroom
- Features: Bedroom on Main Level
Bathroom
- Features: Bathtub, Full Bath on Main Level, Tile Counters, Tub Shower
Kitchen
- Features: Tile Counters
Heating
- Central
Cooling
- Central Air
Appliances
- Included: Free-Standing Range, Disposal, Gas Oven, Gas Range, Gas Water Heater, Vented Exhaust Fan, Water Heater
- Laundry: Gas Dryer Hookup, Laundry Room
Features
- Tile Counters, Bedroom on Main Level
- Flooring: Carpet, Tile, Vinyl
- Has fireplace: Yes
- Fireplace features: Living Room, Wood Burning
- Common walls with other units/homes: No Common Walls
Interior area
- Total interior livable area: 1,620 sqft
Property
Parking
- Parking features: Driveway, Driveway Up Slope From Street
Features
- Levels: Two
- Stories: 2
- Entry location: Front
- Patio & porch: Deck, Front Porch, Wood
- Pool features: None
- Spa features: None
- Fencing: None
- Has view: Yes
- View description: Hills, Neighborhood, Trees/Woods
Lot
- Size: 1.14 Acres
- Features: Sloped Down, Irregular Lot, Lot Over 40000 Sqft
Details
- Parcel number: 31413401007
- Zoning: E(1) RS
- Special conditions: Third Party Approval
- Horse amenities: Riding Trail
Construction
Type & style
- Home type: SingleFamily
- Property subtype: Single Family Residence
Materials
- Frame, Wood Siding
- Foundation: Raised
- Roof: Composition,Shingle
Condition
- Fixer
- New construction: No
- Year built: 1974
Utilities & green energy
- Sewer: Septic Type Unknown
- Water: Public
- Utilities for property: Electricity Connected, Natural Gas Connected, Water Connected
Community & neighborhood
Security
- Security features: Carbon Monoxide Detector(s), Smoke Detector(s)
Community
- Community features: Biking, Fishing, Golf, Hiking, Horse Trails, Rural
Location
- Region: Bear Valley
HOA & financial
HOA
- Has HOA: Yes
- HOA fee: $2,148 annually
- Amenities included: Horse Trail(s), Picnic Area, Trail(s)
- Association name: BVSA
- Association phone: 661-821-5537
Other
Other facts
- Listing terms: Cash,Cash to New Loan,Conventional,Court Approval,FHA 203(k),Submit
- Road surface type: Paved
Price history
| Date | Event | Price |
|---|---|---|
| 12/29/2025 | Sold | $239,000$148/sqft |
Source: | ||
| 8/11/2025 | Pending sale | $239,000$148/sqft |
Source: | ||
| 8/4/2025 | Contingent | $239,000$148/sqft |
Source: | ||
| 7/30/2025 | Price change | $239,000-12.8%$148/sqft |
Source: | ||
| 6/30/2025 | Price change | $274,000-8.5%$169/sqft |
Source: | ||
Public tax history
| Year | Property taxes | Tax assessment |
|---|---|---|
| 2025 | $5,945 +4.5% | $228,679 +2% |
| 2024 | $5,690 -13.1% | $224,196 +2% |
| 2023 | $6,547 +81.8% | $219,801 +93.9% |
Find assessor info on the county website
Neighborhood: Bear Valley Springs
Nearby schools
GreatSchools rating
- 6/10Cummings Valley Elementary SchoolGrades: K-5Distance: 3.8 mi
- 3/10Jacobsen Middle SchoolGrades: 6-8Distance: 11.2 mi
- 6/10Tehachapi High SchoolGrades: 9-12Distance: 11.4 mi
Get pre-qualified for a loan
At Zillow Home Loans, we can pre-qualify you in as little as 5 minutes with no impact to your credit score.An equal housing lender. NMLS #10287.
Sell with ease on Zillow
Get a Zillow Showcase℠ listing at no additional cost and you could sell for —faster.
$239,100
2% more+$4,782
With Zillow Showcase(estimated)$243,882

