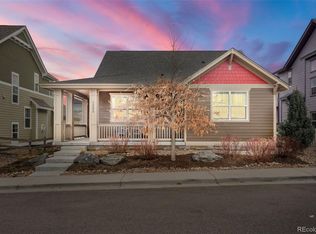Don't miss this beautiful property in the heart of desirable Indian Peaks South. Great neighborhood spot, situated steps away from private neighborhood pool, park/ trails. Lovely home with a sensible floor plan. Gorgeous kitchen that opens to the inviting LV w/ custom concrete fireplace and shelves. Great entertaining home with open floor plan and connecting butlers pantry to dining room. Main floor also has a dedicated office with designer accents. Upper level has 4 bedrooms and 3 full bathrooms. Primary suite has updated bath with new custom walk in shower. 4th guest room has an ensuite. Laundry is on upper level. Finished basement with Wet bar and Custom FP. 5th Guest bedroom with ensuite is a great place for guests or teen area. 6th bedroom is currently used as workout room. Relax and unwind on the beautiful extended patio leading to generous yard with mature landscaping. Alley load 2 car garage with extended shop area. Views from upper windows. This home has it all-LOVE WHERE YOU LIVE!
This property is off market, which means it's not currently listed for sale or rent on Zillow. This may be different from what's available on other websites or public sources.
