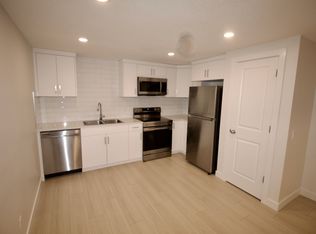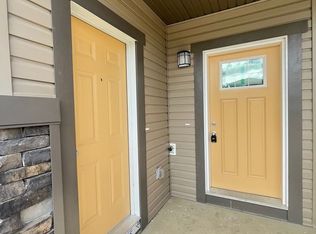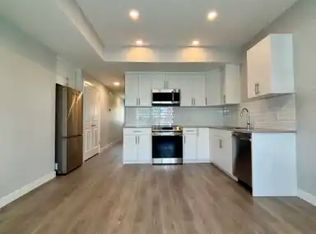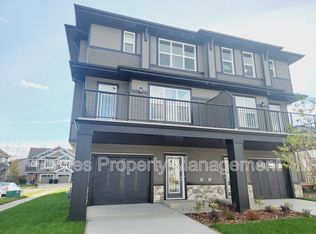Welcome Home! Wonderful 3 Bed 2.5 Bath Upper Suite with Double Garage For Rent in the amazing community of Chappelle, Southwest Edmonton. Beautiful family home. Basement suite not included. Front attached double garage and additional parking available on street. Spacious open concept main floor complete with large living room, dining area, full kitchen with tons of storage. Main floor half bathroom. Mud room leads to attached double garage. Upper floor has laundry, flex space, 3 bedrooms and 2 full bathrooms. Master bedroom with walk-in closet and full ensuite bathroom. Perfect location nearby schools, parks, and walking trails. Tenant only pays 70% of utilities. Pets subject to approval. Courtesy Realty Focus
This property is off market, which means it's not currently listed for sale or rent on Zillow. This may be different from what's available on other websites or public sources.



