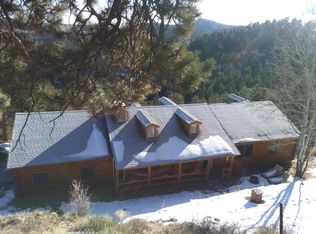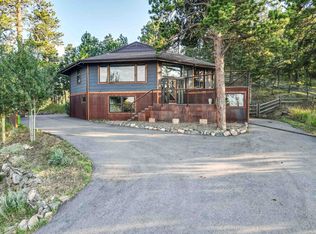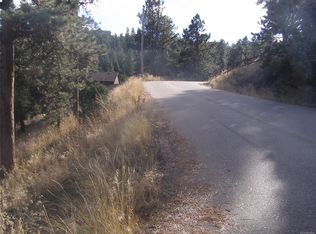All this house is missing is you! Welcome to this beautiful, meticulously maintained home, perfectly situated between Denver and the mountains! This home has 3 bedrooms and 2 baths and an open floor plan to enjoy your view from every window. The top floor includes a loft and oversized master bedroom with its own balcony, jetted tub, towel warmer, and loft right outside, making the perfect master retreat. The top floor and stairs up to loft also have high quality plush carpet, while the main floor and stairs have hand scraped teak hardwood floors. There are two bedrooms on the main floor that make for great bedrooms or offices. The living room, dining room and kitchen are all open, making a great space for entertaining, with a wood burning stove that can heat the whole house in the winter. Step outside and enjoy the new redwood deck, Or enjoy the garage/workshop outside, perfect for your hobbies. Garage has 2x240 outlets which can be used for an electric vehicle or 240 tools. Just a few minutes to I-70 makes for easy commuting: 22 minutes to Denver, 45 minutes to DIA, mountain bike from your door, minutes to the Buffalo Overlook, and just under an hour to Frisco. The sellers have taken incredible pride in caring for their home, you won't want to miss it!
This property is off market, which means it's not currently listed for sale or rent on Zillow. This may be different from what's available on other websites or public sources.


