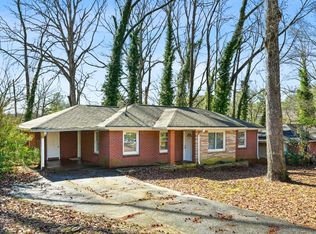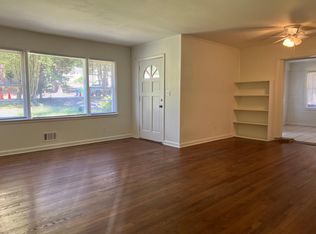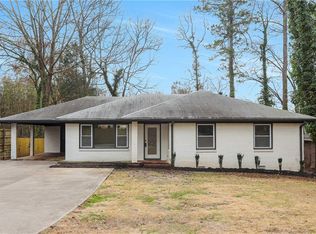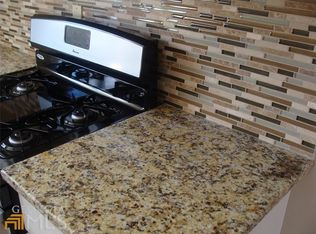Awesome MIDCENTURY MODERN Bungalow redone completely from inside to outside! Gorgeous total renovation with lots of custom high-end finishes. Light and bright home stays true to mid-century design with its vaulted Beam Ceilings and restored original Hardwood Floors. Kitchen features custom soft close cabinetry, Quartz countertops and b'ful tiled walls and opens to Living Room AND views separate Family Room/Den with fireplace and Dining area. French Doors in Den open to great level yard with patio and new modern design privacy fence. Master includes ensuite Bath w/floating live edge walnut vanity and solid red oak slab sliding door + two additional Bedrooms and totally new second Bath. Newly insulated floors/crawl space, new energy efficient roof, new windows and smart thermostat and all new water/sewer line, new driveway and walkway, too!
This property is off market, which means it's not currently listed for sale or rent on Zillow. This may be different from what's available on other websites or public sources.



