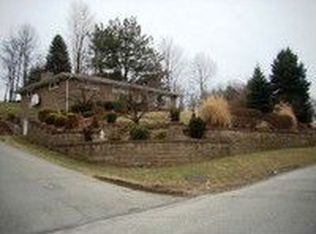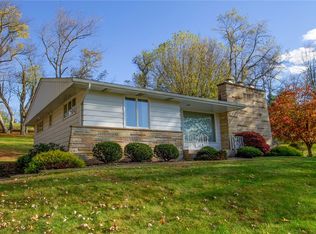Sold for $330,500
$330,500
2891 Italy Rd, Export, PA 15632
3beds
--sqft
Single Family Residence
Built in 1967
0.5 Acres Lot
$327,300 Zestimate®
$--/sqft
$1,681 Estimated rent
Home value
$327,300
$304,000 - $353,000
$1,681/mo
Zestimate® history
Loading...
Owner options
Explore your selling options
What's special
Welcome to 2891 Italy Rd, Step inside this beautifully updated ranch on a spacious double lot in Franklin Regional School District and you’ll quickly see—it’s bigger than it looks! Fresh paint in every room gives the home a bright and welcoming feel. The kitchen and dining area feature new vinyl flooring, an island with plenty of prep space, updated cabinets, recessed lighting, and newer stainless steel appliances. The family room addition is a showstopper with cathedral ceilings, remote-controlled Velux skylights, and sliding doors that open to a private patio/deck—perfect for relaxing or entertaining. Downstairs, the finished game room includes a full bath and thanks to a new AC unit and supply line the basement now has AC. The roof, skylights, and Andersen windows were all installed in 2018. The driveway offers plenty of space to maneuver vehicles and the retaining walls were reset for added appeal. Enjoy the quiet backyard under the gazebo. This home is move-in ready!
Zillow last checked: 8 hours ago
Listing updated: July 08, 2025 at 10:31am
Listed by:
Jacob Rady,
LIFESPACE REAL ESTATE
Bought with:
Jennifer Mascaro
COLDWELL BANKER REALTY
Source: WPMLS,MLS#: 1693936 Originating MLS: West Penn Multi-List
Originating MLS: West Penn Multi-List
Facts & features
Interior
Bedrooms & bathrooms
- Bedrooms: 3
- Bathrooms: 2
- Full bathrooms: 2
Primary bedroom
- Level: Main
- Dimensions: 13x11
Bedroom 2
- Level: Main
- Dimensions: 13x11
Bedroom 3
- Level: Main
- Dimensions: 10x9
Dining room
- Level: Main
- Dimensions: 16x14
Game room
- Level: Lower
- Dimensions: 14x13
Kitchen
- Level: Main
- Dimensions: 16x11
Laundry
- Level: Lower
- Dimensions: 12x8
Living room
- Level: Main
- Dimensions: 21x14
Heating
- Gas, Hot Water
Cooling
- Electric
Appliances
- Included: Some Gas Appliances, Dishwasher, Microwave, Refrigerator, Stove
Features
- Kitchen Island, Pantry
- Flooring: Vinyl, Carpet
- Windows: Multi Pane, Screens
- Basement: Finished,Walk-Out Access
- Number of fireplaces: 1
- Fireplace features: Gas
Property
Parking
- Total spaces: 2
- Parking features: Built In, Garage Door Opener
- Has attached garage: Yes
Features
- Levels: One
- Stories: 1
- Pool features: None
Lot
- Size: 0.50 Acres
- Dimensions: 0.2571
Details
- Parcel number: 0901120193
Construction
Type & style
- Home type: SingleFamily
- Architectural style: Contemporary,Ranch
- Property subtype: Single Family Residence
Materials
- Brick
- Roof: Composition
Condition
- Resale
- Year built: 1967
Utilities & green energy
- Sewer: Public Sewer
- Water: Public
Community & neighborhood
Location
- Region: Export
Price history
| Date | Event | Price |
|---|---|---|
| 7/8/2025 | Sold | $330,500+3.3% |
Source: | ||
| 5/23/2025 | Contingent | $320,000 |
Source: | ||
| 5/8/2025 | Price change | $320,000-1.5% |
Source: | ||
| 3/28/2025 | Listed for sale | $325,000+30% |
Source: | ||
| 9/1/2022 | Sold | $250,000-3.5% |
Source: | ||
Public tax history
| Year | Property taxes | Tax assessment |
|---|---|---|
| 2024 | $3,377 +7.3% | $21,880 |
| 2023 | $3,147 +1.4% | $21,880 |
| 2022 | $3,104 +4.2% | $21,880 |
Find assessor info on the county website
Neighborhood: 15632
Nearby schools
GreatSchools rating
- NAFranklin Regional Primary SchoolGrades: K-2Distance: 3.3 mi
- 8/10Franklin Regional Middle SchoolGrades: 6-8Distance: 2.6 mi
- 8/10Franklin Regional Senior High SchoolGrades: 9-12Distance: 2.6 mi
Schools provided by the listing agent
- District: Franklin Regional
Source: WPMLS. This data may not be complete. We recommend contacting the local school district to confirm school assignments for this home.
Get pre-qualified for a loan
At Zillow Home Loans, we can pre-qualify you in as little as 5 minutes with no impact to your credit score.An equal housing lender. NMLS #10287.
Sell for more on Zillow
Get a Zillow Showcase℠ listing at no additional cost and you could sell for .
$327,300
2% more+$6,546
With Zillow Showcase(estimated)$333,846

