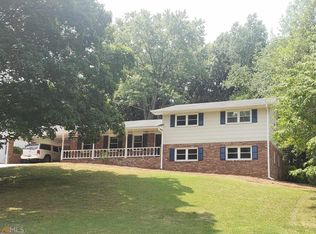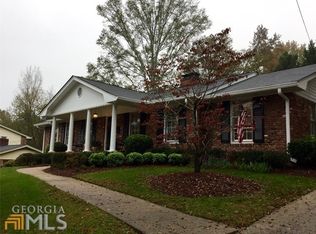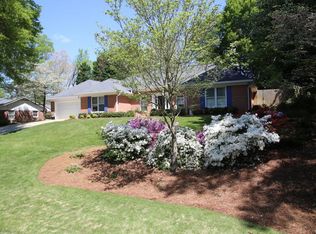Closed
$685,000
2891 Hillbrook Way, Decatur, GA 30033
4beds
3,150sqft
Single Family Residence
Built in 1966
0.4 Acres Lot
$670,600 Zestimate®
$217/sqft
$3,767 Estimated rent
Home value
$670,600
$604,000 - $744,000
$3,767/mo
Zestimate® history
Loading...
Owner options
Explore your selling options
What's special
Wonderful rocking chair front porch, two-story home on a basement in popular Country Squire neighborhood. 4 bedrooms, 3 baths, including a bedroom and a full bath on the main. Refinished oak hardwood floors throughout main and upper levels. Freshly painted interior. Updated kitchen with granite counters, beautiful tile backsplash, and stainless appliances. Newer HVAC and water heater. And spaceCaso much space! The primary bedroom is quite large and includes a surprisingly large ensuite that is begging to be transformed into a modern spa retreat. It is quite livable in the meantime. All three secondary bedrooms are spacious. Updated secondary bathrooms, new lighting/ceiling fans throughout the house. The partially finished basement has new LVP floors, and there is a great sunroom off the family room. The unfinished part of the basement offers So. Much. Storage.!!! Fantastic fenced in yard which includes a shed and mature plants. Fun neighborhood with a social club, and civic club and a great pool (membership required). Close to Emory, downtown Decatur, shopping, restaurants, and the new Lulah Falls development. Welcome to 2891 Hillbrook Way.
Zillow last checked: 8 hours ago
Listing updated: October 15, 2024 at 07:29am
Listed by:
Patti Hadaway 404-849-1592,
Keller Williams Realty
Bought with:
Matt N Smith, 239814
Keller Williams Realty Atl. Partners
Source: GAMLS,MLS#: 10352439
Facts & features
Interior
Bedrooms & bathrooms
- Bedrooms: 4
- Bathrooms: 3
- Full bathrooms: 3
- Main level bathrooms: 1
- Main level bedrooms: 1
Kitchen
- Features: Breakfast Area
Heating
- Central, Forced Air, Natural Gas
Cooling
- Attic Fan, Ceiling Fan(s), Central Air, Electric
Appliances
- Included: Cooktop, Dishwasher, Disposal, Gas Water Heater, Oven, Refrigerator
- Laundry: In Kitchen, Laundry Closet
Features
- Bookcases, Central Vacuum, Walk-In Closet(s)
- Flooring: Hardwood, Tile, Vinyl
- Windows: Double Pane Windows
- Basement: Daylight,Exterior Entry,Finished,Full,Interior Entry,Unfinished
- Attic: Pull Down Stairs
- Number of fireplaces: 1
- Fireplace features: Family Room, Gas Log
- Common walls with other units/homes: No Common Walls
Interior area
- Total structure area: 3,150
- Total interior livable area: 3,150 sqft
- Finished area above ground: 2,580
- Finished area below ground: 570
Property
Parking
- Total spaces: 2
- Parking features: Carport, Kitchen Level
- Has carport: Yes
Features
- Levels: Two
- Stories: 2
- Patio & porch: Porch
- Fencing: Back Yard,Chain Link
- Body of water: None
Lot
- Size: 0.40 Acres
- Features: Other
Details
- Additional structures: Shed(s)
- Parcel number: 18 147 10 014
- Special conditions: Estate Owned
Construction
Type & style
- Home type: SingleFamily
- Architectural style: Traditional
- Property subtype: Single Family Residence
Materials
- Brick, Wood Siding
- Foundation: Block
- Roof: Composition
Condition
- Resale
- New construction: No
- Year built: 1966
Utilities & green energy
- Sewer: Public Sewer
- Water: Public
- Utilities for property: Cable Available, Electricity Available, Natural Gas Available, Sewer Available, Water Available
Community & neighborhood
Security
- Security features: Smoke Detector(s)
Community
- Community features: Playground, Pool, Street Lights, Swim Team, Tennis Court(s), Walk To Schools, Near Shopping
Location
- Region: Decatur
- Subdivision: Country Squire Acres
HOA & financial
HOA
- Has HOA: No
- Services included: None
Other
Other facts
- Listing agreement: Exclusive Agency
Price history
| Date | Event | Price |
|---|---|---|
| 10/11/2024 | Sold | $685,000+2.2%$217/sqft |
Source: | ||
| 8/6/2024 | Pending sale | $670,000$213/sqft |
Source: | ||
| 8/6/2024 | Listed for sale | $670,000$213/sqft |
Source: | ||
Public tax history
| Year | Property taxes | Tax assessment |
|---|---|---|
| 2025 | $10,828 +70.4% | $335,840 +54.8% |
| 2024 | $6,353 +15.7% | $216,960 +5.5% |
| 2023 | $5,490 +11.1% | $205,600 +31.7% |
Find assessor info on the county website
Neighborhood: North Decatur
Nearby schools
GreatSchools rating
- 6/10Laurel Ridge Elementary SchoolGrades: PK-5Distance: 0.6 mi
- 5/10Druid Hills Middle SchoolGrades: 6-8Distance: 0.3 mi
- 6/10Druid Hills High SchoolGrades: 9-12Distance: 3.3 mi
Schools provided by the listing agent
- Elementary: Laurel Ridge
- Middle: Druid Hills
- High: Druid Hills
Source: GAMLS. This data may not be complete. We recommend contacting the local school district to confirm school assignments for this home.
Get a cash offer in 3 minutes
Find out how much your home could sell for in as little as 3 minutes with a no-obligation cash offer.
Estimated market value$670,600
Get a cash offer in 3 minutes
Find out how much your home could sell for in as little as 3 minutes with a no-obligation cash offer.
Estimated market value
$670,600


