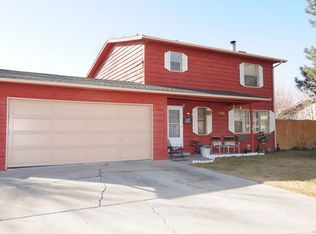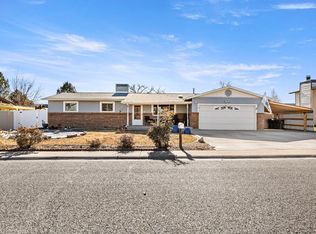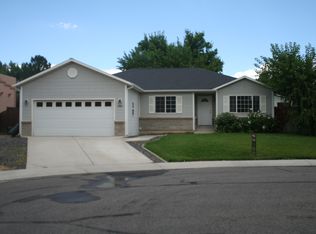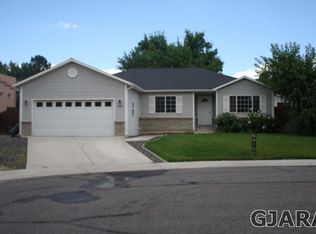Sold for $437,500
$437,500
2891 F 1/4 Rd, Grand Junction, CO 81506
3beds
2baths
2,008sqft
Single Family Residence
Built in 1976
9,147.6 Square Feet Lot
$447,400 Zestimate®
$218/sqft
$2,516 Estimated rent
Home value
$447,400
$416,000 - $483,000
$2,516/mo
Zestimate® history
Loading...
Owner options
Explore your selling options
What's special
Come experience this great updated bright & airy home that offers many new updates. New exterior and interior paint, new flooring main level, & new carpet down stairs plus new flooring in basement bathroom, a new furnace and duct work, a brand new kitchen with a large farm sink with a glass washer, new stove, built-in microwave, new lighting, new fans, updated bathrooms. All of this and a new roof in 2022, a great fully fenced large backyard, a relaxing back patio area, fire pit, shed, chicken coop/dog run, RV Parking, HOA is irrigation only. This location gives you easy access around town to all the amenities GJ has to offer including the upcoming new Matchett Park. Investors are welcomed as this could be a turn key rental or VRBO. Schedule your viewing today! All information is deemed reliable, but is not guaranteed, buyer(s) to verify all information.
Zillow last checked: 8 hours ago
Listing updated: April 11, 2025 at 04:11pm
Listed by:
MICHELLE RENSTROM 970-216-3950,
STUDT REALTY, LLC/MB
Bought with:
JEREMY HAYDEN
COLDWELL BANKER DISTINCTIVE PROPERTIES
Source: GJARA,MLS#: 20244444
Facts & features
Interior
Bedrooms & bathrooms
- Bedrooms: 3
- Bathrooms: 2
Primary bedroom
- Level: Upper
- Dimensions: 11.5 x 15.5
Bedroom 2
- Level: Upper
- Dimensions: 12x10
Bedroom 3
- Level: Upper
- Dimensions: 12x10
Dining room
- Level: Main
- Dimensions: 25 x 14.5
Family room
- Level: Lower
- Dimensions: 22 x 18
Kitchen
- Level: Main
- Dimensions: 10.9 x 10.5
Laundry
- Level: Lower
- Dimensions: space
Living room
- Level: Main
- Dimensions: 22 x 18
Other
- Level: Main
- Dimensions: 11 x 11
Heating
- Forced Air
Cooling
- Evaporative Cooling
Appliances
- Included: Dryer, Dishwasher, Electric Oven, Electric Range, Disposal, Microwave, Refrigerator, Washer
Features
- Ceiling Fan(s), Kitchen/Dining Combo, Laminate Counters, Upper Level Primary, Window Treatments
- Flooring: Carpet, Laminate, Simulated Wood, Tile
- Windows: Window Coverings
- Basement: Crawl Space,Partially Finished
- Has fireplace: Yes
- Fireplace features: Family Room, Wood Burning Stove
Interior area
- Total structure area: 2,008
- Total interior livable area: 2,008 sqft
Property
Parking
- Total spaces: 2
- Parking features: Attached, Garage, Garage Door Opener, RV Access/Parking
- Attached garage spaces: 2
Accessibility
- Accessibility features: None
Features
- Levels: Multi/Split
- Patio & porch: Covered, Patio
- Exterior features: Dog Run, Sprinkler/Irrigation, Shed
- Fencing: Chain Link,Partial,Picket
Lot
- Size: 9,147 sqft
- Dimensions: 90 x 100
- Features: Sprinklers In Rear, Sprinklers In Front, Landscaped, Mature Trees
Details
- Additional structures: Shed(s)
- Parcel number: 294306404005
- Zoning description: Res
Construction
Type & style
- Home type: SingleFamily
- Architectural style: Tri-Level
- Property subtype: Single Family Residence
Materials
- Vinyl Siding, Wood Frame
- Roof: Asphalt,Composition
Condition
- Year built: 1976
- Major remodel year: 2024
Utilities & green energy
- Sewer: Connected
- Water: Public
Community & neighborhood
Location
- Region: Grand Junction
- Subdivision: Darla Jean
HOA & financial
HOA
- Has HOA: Yes
- HOA fee: $75 annually
- Services included: Sprinkler
Other
Other facts
- Road surface type: Paved
Price history
| Date | Event | Price |
|---|---|---|
| 4/11/2025 | Sold | $437,500-1.2%$218/sqft |
Source: GJARA #20244444 Report a problem | ||
| 3/17/2025 | Pending sale | $442,900$221/sqft |
Source: GJARA #20244444 Report a problem | ||
| 2/14/2025 | Listed for sale | $442,900+1.1%$221/sqft |
Source: GJARA #20244444 Report a problem | ||
| 10/4/2024 | Listing removed | $437,900$218/sqft |
Source: GJARA #20244444 Report a problem | ||
| 9/28/2024 | Listed for sale | $437,900+124.7%$218/sqft |
Source: GJARA #20244444 Report a problem | ||
Public tax history
| Year | Property taxes | Tax assessment |
|---|---|---|
| 2025 | $1,626 +2.5% | $25,640 +2.2% |
| 2024 | $1,587 +21.2% | $25,080 -3.6% |
| 2023 | $1,310 -0.3% | $26,010 +51.8% |
Find assessor info on the county website
Neighborhood: 81506
Nearby schools
GreatSchools rating
- 2/10Nisley Elementary SchoolGrades: PK-5Distance: 0.9 mi
- 3/10Bookcliff Middle SchoolGrades: 6-8Distance: 0.9 mi
- 4/10Central High SchoolGrades: 9-12Distance: 2.4 mi
Schools provided by the listing agent
- Elementary: Nisley
- Middle: Bookcliff
- High: Central
Source: GJARA. This data may not be complete. We recommend contacting the local school district to confirm school assignments for this home.
Get pre-qualified for a loan
At Zillow Home Loans, we can pre-qualify you in as little as 5 minutes with no impact to your credit score.An equal housing lender. NMLS #10287.



