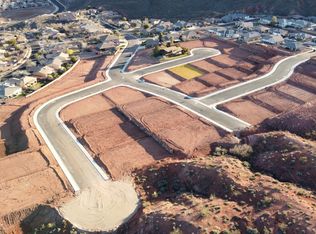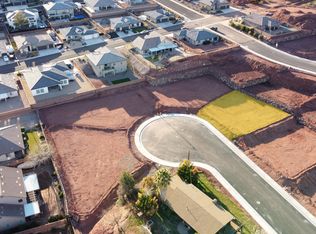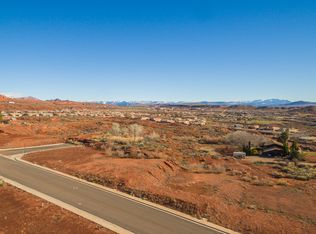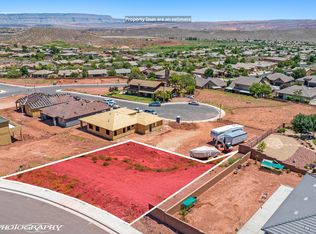Sold on 02/06/25
Price Unknown
2891 E Chapman Cir, Washington, UT 84780
4beds
2baths
2,092sqft
Single Family Residence
Built in 2024
8,276.4 Square Feet Lot
$584,300 Zestimate®
$--/sqft
$2,835 Estimated rent
Home value
$584,300
$532,000 - $643,000
$2,835/mo
Zestimate® history
Loading...
Owner options
Explore your selling options
What's special
Welcome to this gorgeous home! Featuring 4 bedrooms, 2 bathrooms, and 2,092 sq ft of living space on the main level, this property offers a beautifully crafted kitchen with a gas cooktop, stainless-steel appliances, and a refrigerator. The open-concept layout connects the living, kitchen, and dining areas, creating a spacious and inviting atmosphere. Enjoy the convenience of a large pantry and a luxurious master suite. The front & back yard is landscaped, and the property is fully fenced, adding privacy and charm. The garage and garage doors are insulated for comfort. Located in a peaceful neighborhood, this well-built home offers the perfect combination of prime location and exceptional craftsmanship. Plus, Coral Canyon Golf Course is just minutes away, providing a rare opportunity to enjoy world-class golfing surrounded by some of nature's most stunning wonders. Don't miss out on this incredible find! Buyer to verify all information.
Zillow last checked: 8 hours ago
Listing updated: February 06, 2025 at 10:14am
Listed by:
Maria J Fausto 801-660-7197,
eXp Realty, LLC
Bought with:
Emily Pedersen, 5877467-PB
Priority First Real Estate Pro
Source: WCBR,MLS#: 24-256339
Facts & features
Interior
Bedrooms & bathrooms
- Bedrooms: 4
- Bathrooms: 2
Primary bedroom
- Level: Main
Bedroom 2
- Level: Main
Bedroom 3
- Level: Main
Bedroom 4
- Level: Main
Bathroom
- Level: Main
Bathroom
- Level: Main
Kitchen
- Level: Main
Laundry
- Level: Main
Living room
- Level: Main
Heating
- Natural Gas
Cooling
- Central Air
Features
- Number of fireplaces: 1
Interior area
- Total structure area: 2,092
- Total interior livable area: 2,092 sqft
- Finished area above ground: 2,092
Property
Parking
- Total spaces: 3
- Parking features: Attached, Garage Door Opener, RV Access/Parking
- Attached garage spaces: 3
Features
- Stories: 1
- Has view: Yes
- View description: Mountain(s)
Lot
- Size: 8,276 sqft
- Features: Curbs & Gutters, Level
Details
- Parcel number: WEBKS2213
- Zoning description: Residential
Construction
Type & style
- Home type: SingleFamily
- Property subtype: Single Family Residence
Materials
- Rock, Stucco
- Foundation: Slab
- Roof: Tile
Condition
- Built & Standing
- Year built: 2024
Utilities & green energy
- Water: Culinary
- Utilities for property: Electricity Connected, Natural Gas Connected
Community & neighborhood
Community
- Community features: Sidewalks
Location
- Region: Washington
- Subdivision: ESTATES AT BURKE SPRINGS
HOA & financial
HOA
- Has HOA: Yes
- HOA fee: $10 monthly
- Services included: See Remarks
Other
Other facts
- Listing terms: FHA,Conventional,Cash,1031 Exchange
- Road surface type: Paved
Price history
| Date | Event | Price |
|---|---|---|
| 2/6/2025 | Sold | -- |
Source: WCBR #24-256339 | ||
| 1/2/2025 | Pending sale | $598,900$286/sqft |
Source: | ||
| 12/31/2024 | Price change | $598,900-0.2%$286/sqft |
Source: | ||
| 11/21/2024 | Price change | $599,900-2.1%$287/sqft |
Source: WCBR #24-256339 | ||
| 11/13/2024 | Price change | $613,000-0.3%$293/sqft |
Source: | ||
Public tax history
Tax history is unavailable.
Neighborhood: 84780
Nearby schools
GreatSchools rating
- 6/10Coral Canyon SchoolGrades: PK-5Distance: 0.7 mi
- 7/10Pine View Middle SchoolGrades: 8-9Distance: 5.2 mi
- 6/10Pine View High SchoolGrades: 10-12Distance: 4.3 mi
Schools provided by the listing agent
- Elementary: Coral Canyon Elementary
- Middle: Pine View Middle
- High: Pine View High
Source: WCBR. This data may not be complete. We recommend contacting the local school district to confirm school assignments for this home.
Sell for more on Zillow
Get a free Zillow Showcase℠ listing and you could sell for .
$584,300
2% more+ $11,686
With Zillow Showcase(estimated)
$595,986


