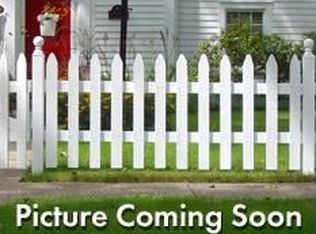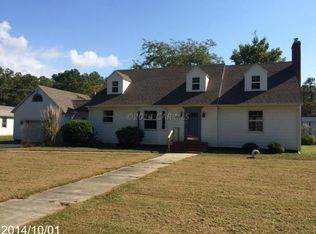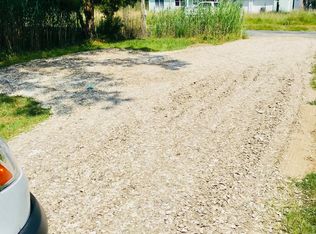Come and take a look at this very affordable Rancher home! So much potential for this house that is larger than it looks! Come inside and be greeted with a hallway that leads to the different parts of the house. Turn to your left and you will find a very huge living/family room with cozy brick fireplace. Just right next to it is the formal dining room and to the other side is another dining room sitting right beside the kitchen. Use your creativity and make the kitchen wonderful again! This home also offers 3 spacious bedrooms and 1 full bathroom. What else can you ask for? Don't miss the opportunity to make this house your own!
This property is off market, which means it's not currently listed for sale or rent on Zillow. This may be different from what's available on other websites or public sources.


