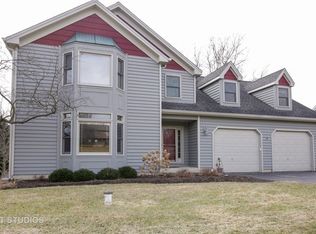CONTEMPORARY LODGE STYLE CEDAR & STONE HOME ON 1 ACRE IN RIVERS EDGE! BRING YOUR BOAT & TOYS FOR FUN ON THE FOX RIVER W/ POSSIBILITY OF YOUR OWN PRIVATE PIER! PIER/BOAT LAUNCH AT YOUR PRIVATE MARINA! GRAND ENTRY W/BEAUTIFUL 2 STORY DBL SIDED BOULDER STONE FIREPLACE, GLEAMING BRAND NEW BRAZILIAN MAHOGANY FLOORS THROUGHOUT LIVING ROOM AND KITCHEN W/ AWESOME HIGH END FINISHES INCLUDING/OPEN BEAMED CEILING, GRANITE, SUBZERO, WOLF RANGE, BUTLERS PANTRY, WINE FRIDGE! THIS IS A KITCHEN YOU WILL NEVER WANT TO LEAVE AND IS AN ENTERTAINERS DREAM! FRENCH DOORS TO THE BACK DECK THAT WRAPS AROUND THE BACK OF HOME W/ VIEWS OF YOUR LOVELY ACRE OF PRIVACY & NATURE! MASTER SUITE W/A TRUE LUXURY BATH TO RETREAT AT DAYS END! HUGE FINISHED W/O BASEMENT W/ 2 SIDED FIREPLACE, NEW WET BAR(being custom built) FAMILY ROOM, 2 BEDROOMS, WORK OUT ROOM AND TONS OF STORAGE. 2ND FLOOR OFFERS 2 BEDROOMS AND PRIVATE BATH. ****JOHN DEER MOWER & Snow Blower Negotiable!*****
This property is off market, which means it's not currently listed for sale or rent on Zillow. This may be different from what's available on other websites or public sources.

