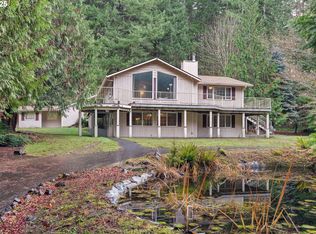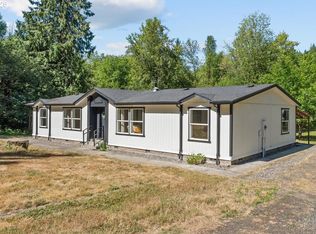Room for all your things - This property has plenty of room to grow & make it your own. Secluded & private 5 plus wooded acres off Scappoose-Vernonia Hwy with marketable timber. Over 2400 sqft, 3 bedroom, 2 full baths, living & family room, bonus room & utility room. Lots of storage. Large deck off kitchen and patio off family room. 2 car over-sized detached garage, tool shed & woodshed. Come check out all that this home has to offer!!!
This property is off market, which means it's not currently listed for sale or rent on Zillow. This may be different from what's available on other websites or public sources.

