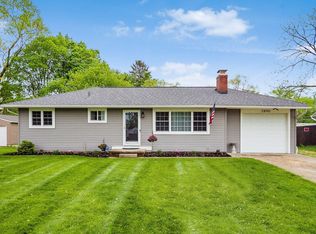Why rent when you can buy this charming 2BR 1BA ranch home located within Groveport-Madison Schools! Hardwood flooring, white trim & 2 panel doors are just some of the updates in this home! Kitchen features granite counters, updated cabinets, stone backsplash, new tile flooring, prep sink, planning area, fully applianced kitchen with new dishwasher & gas range! Living room showcases beautiful hardwood flooring & built ins around the fireplace! Bright dining room w/ lovely wainscoting leads to large back yard w/ patio & built in wet bar that's perfect for entertaining! There's also a new storage shed & mature trees! Attached 1 car garage w/ new door! Full basement w/ plenty of room for storage! New roof, gutters & downspouts! Newer furnace & AC! Hurry! This home has so much to offer! C A2A
This property is off market, which means it's not currently listed for sale or rent on Zillow. This may be different from what's available on other websites or public sources.
