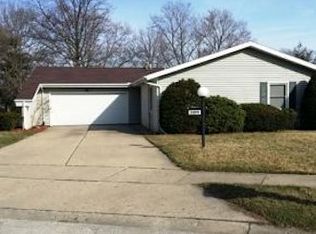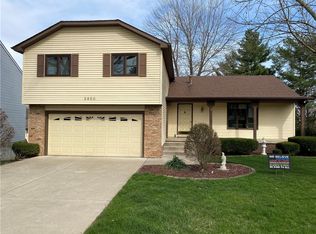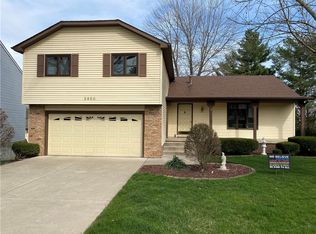Move in Ready 1 level home in the Mt. Zion School District! Nicely situated on a corner lot with a fenced yard that includes a basketball pad and garden shed. Over sized garage enters conveniently to the laundry area and thru to the updated kitchen! The Dining area is open to the homes family room. Split bedroom plan with master on one side provides extra privacy. Master boasts a walk in closet and its own updated bath. Replacement windows. Interior just professionally painted and many new fixtures and floor coverings. Pre-Inspected.
This property is off market, which means it's not currently listed for sale or rent on Zillow. This may be different from what's available on other websites or public sources.


