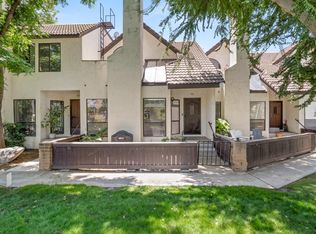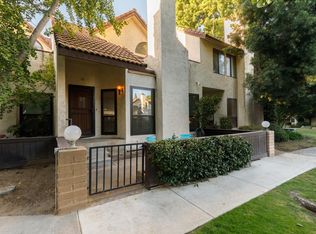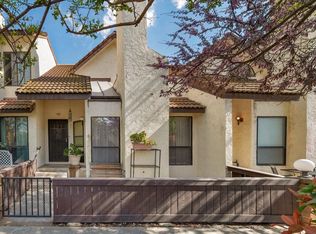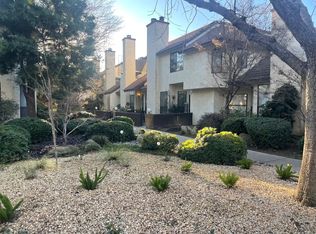Sold for $295,000 on 05/22/25
$295,000
2890 Huntington Blvd APT 104, Fresno, CA 93721
2beds
3baths
1,508sqft
Residential, Townhouse
Built in 2001
1,093.36 Square Feet Lot
$295,800 Zestimate®
$196/sqft
$2,014 Estimated rent
Home value
$295,800
$269,000 - $325,000
$2,014/mo
Zestimate® history
Loading...
Owner options
Explore your selling options
What's special
Welcome to 2890 Huntington Blvd #104, a beautifully renovated 2-bedroom, 3-bathroom townhouse spanning 1,508 sq ft. Built in 2001, this home seamlessly combines modern amenities with timeless charm in Fresno's desirable Huntington Park community.Upon entering, you're greeted by new vinyl flooring that flows throughout the open-concept living space. The living room features a cozy fireplace and an elegant wet bar, ideal for entertaining. The kitchen boasts quartz countertops, stainless steel appliances, and a farmhouse sink, catering to both style and functionality.The master suite serves as a tranquil retreat with an en-suite bathroom. The secondary bedroom offers access to a private balcony, perfect for relaxation. A gated front patio enhances the home's outdoor appeal, providing a secure space for leisure activities.This townhouse is part of a gated community that offers meticulously maintained green spaces, two private tennis courts, pools, and spas. The homeowners association covers water, sewer, garage, and maintenance, ensuring a hassle-free living experience.Conveniently located near Highway 41, residents enjoy quick access to various parts of Fresno, making commuting and exploring local attractions effortless.Experience modern living combined with exceptional community amenities at 2890 Huntington Blvd #104a place you'll be proud to call home.
Zillow last checked: 8 hours ago
Listing updated: May 22, 2025 at 05:12pm
Listed by:
Armando Cruz DRE #02121536 559-313-9700,
Western Pioneer Properties
Bought with:
Pasquale Rocco Di Cicco, DRE #02007958
Realty Concepts, Ltd. - Fresno
Source: Fresno MLS,MLS#: 626631Originating MLS: Fresno MLS
Facts & features
Interior
Bedrooms & bathrooms
- Bedrooms: 2
- Bathrooms: 3
Primary bedroom
- Area: 0
- Dimensions: 0 x 0
Bedroom 1
- Area: 0
- Dimensions: 0 x 0
Bedroom 2
- Area: 0
- Dimensions: 0 x 0
Bedroom 3
- Area: 0
- Dimensions: 0 x 0
Bedroom 4
- Area: 0
- Dimensions: 0 x 0
Dining room
- Area: 0
- Dimensions: 0 x 0
Family room
- Area: 0
- Dimensions: 0 x 0
Kitchen
- Area: 0
- Dimensions: 0 x 0
Living room
- Area: 0
- Dimensions: 0 x 0
Basement
- Area: 0
Heating
- Has Heating (Unspecified Type)
Cooling
- Central Air
Appliances
- Laundry: Inside, Upper Level
Features
- Has fireplace: No
Interior area
- Total structure area: 1,508
- Total interior livable area: 1,508 sqft
Property
Parking
- Total spaces: 2
- Parking features: Garage - Attached
- Attached garage spaces: 2
Features
- Levels: Two
- Stories: 2
- Has private pool: Yes
- Pool features: Community, In Ground
Lot
- Size: 1,093 sqft
- Dimensions: 21 x 52
- Features: Urban
Details
- Parcel number: 46842004
Construction
Type & style
- Home type: Townhouse
- Architectural style: Townhouse
- Property subtype: Residential, Townhouse
Materials
- Stucco
- Foundation: Concrete
- Roof: Composition
Condition
- Year built: 2001
Utilities & green energy
- Sewer: Public Sewer
- Water: Public
- Utilities for property: Public Utilities
Community & neighborhood
Location
- Region: Fresno
HOA & financial
HOA
- Has HOA: Yes
- HOA fee: $525 monthly
- Amenities included: Pool, Spa/Hot Tub, Green Area, Tennis Court(s), Security, Maintenance Grounds, Gated
Other financial information
- Total actual rent: 0
Other
Other facts
- Listing agreement: Exclusive Right To Sell
Price history
| Date | Event | Price |
|---|---|---|
| 5/22/2025 | Sold | $295,000$196/sqft |
Source: Fresno MLS #626631 | ||
| 4/8/2025 | Pending sale | $295,000$196/sqft |
Source: Fresno MLS #626631 | ||
| 3/10/2025 | Listed for sale | $295,000+55.3%$196/sqft |
Source: Fresno MLS #626631 | ||
| 12/27/2024 | Sold | $190,000-19.1%$126/sqft |
Source: Fresno MLS #616371 | ||
| 12/9/2024 | Pending sale | $235,000$156/sqft |
Source: Fresno MLS #616371 | ||
Public tax history
Tax history is unavailable.
Neighborhood: Central
Nearby schools
GreatSchools rating
- 7/10Jefferson Elementary SchoolGrades: K-6Distance: 0.4 mi
- 3/10Tehipite Middle SchoolGrades: 7-8Distance: 1 mi
- 3/10Roosevelt High SchoolGrades: 9-12Distance: 1.5 mi
Schools provided by the listing agent
- Elementary: Jefferson
- Middle: Tehipite
- High: Roosevelt
Source: Fresno MLS. This data may not be complete. We recommend contacting the local school district to confirm school assignments for this home.

Get pre-qualified for a loan
At Zillow Home Loans, we can pre-qualify you in as little as 5 minutes with no impact to your credit score.An equal housing lender. NMLS #10287.
Sell for more on Zillow
Get a free Zillow Showcase℠ listing and you could sell for .
$295,800
2% more+ $5,916
With Zillow Showcase(estimated)
$301,716


