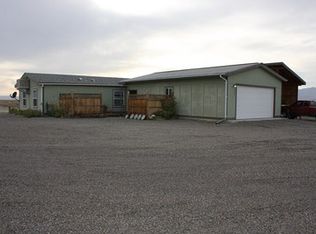Check out this 3 bed, 2 bath home on 5 acres with 1080sqft fully insulated garage! The views of the mountains from back deck, or better yest the 2019 hot tub(that stays) are gorgeous! New furnace and Central A/C in 2017. Kitchen stove is just 4 years old. Master bedroom has a walk-in closet the size of a small bedroom! Ample counter and cabinet space in the kitchen including an island and track lighting. Kitchen appliances as well as washer and dryer stay. Newer wood fence in the back for that privacy, but
This property is off market, which means it's not currently listed for sale or rent on Zillow. This may be different from what's available on other websites or public sources.
