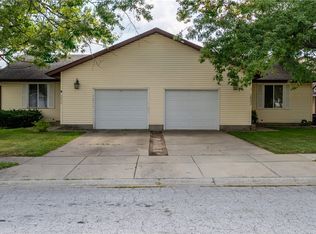Sold for $140,000
$140,000
2890 Grove Ct, Decatur, IL 62521
2beds
1,224sqft
Single Family Residence, Residential
Built in 1995
-- sqft lot
$153,500 Zestimate®
$114/sqft
$1,271 Estimated rent
Home value
$153,500
$129,000 - $183,000
$1,271/mo
Zestimate® history
Loading...
Owner options
Explore your selling options
What's special
Welcome to a 2 bed, 2 full bath, open concept, easy to maintain home. Not only does the primary bedroom have a walk-in closet, it also features a full bathroom with a stand up shower. You can find a jetted tub for relaxing in the main Bathroom. Need an extra bonus room for an office? This home has it! Conveniently located close to South Shores shopping, Lake Decatur and just a walk away from Red Tail Run Golf Course. Not only that, this home sits on a quiet cul-de-sac were you can enjoy the back enclosed porch, the private feel of the open front porch, or enjoy the fenced in yard that includes a storage shed. Did I mention it has a 2 Car garage? Dont miss this opportunity and schedule a showing!
Zillow last checked: 8 hours ago
Listing updated: June 04, 2025 at 01:17pm
Listed by:
Leisha Clements Pref:217-521-7094,
Craggs REALTORS, Inc.
Bought with:
Non-Member Agent RMLSA
Non-MLS
Source: RMLS Alliance,MLS#: CA1034733 Originating MLS: Capital Area Association of Realtors
Originating MLS: Capital Area Association of Realtors

Facts & features
Interior
Bedrooms & bathrooms
- Bedrooms: 2
- Bathrooms: 2
- Full bathrooms: 2
Bedroom 1
- Level: Main
- Dimensions: 13ft 0in x 10ft 0in
Bedroom 2
- Level: Main
- Dimensions: 12ft 0in x 10ft 0in
Other
- Level: Main
- Dimensions: 8ft 0in x 14ft 42in
Kitchen
- Level: Main
- Dimensions: 11ft 21in x 12ft 57in
Living room
- Level: Main
- Dimensions: 13ft 0in x 17ft 0in
Main level
- Area: 1224
Heating
- Forced Air
Cooling
- Central Air
Appliances
- Included: Dishwasher, Disposal, Dryer, Range, Refrigerator, Washer
Features
- Basement: Crawl Space
Interior area
- Total structure area: 1,224
- Total interior livable area: 1,224 sqft
Property
Parking
- Total spaces: 2
- Parking features: Attached
- Attached garage spaces: 2
Features
- Stories: 1
Lot
- Features: Level
Details
- Parcel number: 041227487018
Construction
Type & style
- Home type: SingleFamily
- Architectural style: Ranch
- Property subtype: Single Family Residence, Residential
Materials
- Frame, Vinyl Siding
- Foundation: Block
- Roof: Shingle
Condition
- New construction: No
- Year built: 1995
Utilities & green energy
- Sewer: Public Sewer
- Water: Public
Community & neighborhood
Location
- Region: Decatur
- Subdivision: None
Price history
| Date | Event | Price |
|---|---|---|
| 6/3/2025 | Sold | $140,000-3.4%$114/sqft |
Source: | ||
| 4/6/2025 | Contingent | $144,900$118/sqft |
Source: | ||
| 3/6/2025 | Listed for sale | $144,900+11.5%$118/sqft |
Source: | ||
| 7/11/2024 | Sold | $130,000$106/sqft |
Source: | ||
| 4/17/2024 | Pending sale | $130,000$106/sqft |
Source: | ||
Public tax history
| Year | Property taxes | Tax assessment |
|---|---|---|
| 2024 | $3,876 -0.4% | $45,465 +3.7% |
| 2023 | $3,892 +5.7% | $43,855 +9.5% |
| 2022 | $3,683 +2.5% | $40,063 +7.1% |
Find assessor info on the county website
Neighborhood: 62521
Nearby schools
GreatSchools rating
- 6/10Meridian Intermediate SchoolGrades: PK-5Distance: 11.7 mi
- 4/10Meridian Middle SchoolGrades: 6-8Distance: 7.4 mi
- 6/10Meridian High SchoolGrades: 9-12Distance: 7.4 mi
Schools provided by the listing agent
- High: Meridian High School
Source: RMLS Alliance. This data may not be complete. We recommend contacting the local school district to confirm school assignments for this home.
Get pre-qualified for a loan
At Zillow Home Loans, we can pre-qualify you in as little as 5 minutes with no impact to your credit score.An equal housing lender. NMLS #10287.
