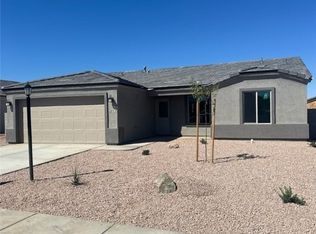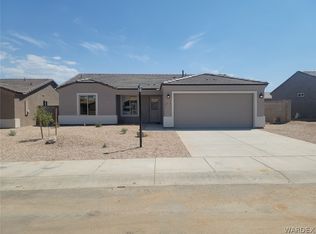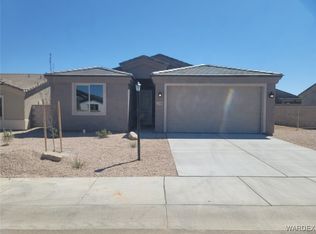Closed
$321,700
2890 Cerro Vis, Kingman, AZ 86409
4beds
1,654sqft
Single Family Residence
Built in 2024
6,100 Square Feet Lot
$320,800 Zestimate®
$194/sqft
$1,899 Estimated rent
Home value
$320,800
$289,000 - $356,000
$1,899/mo
Zestimate® history
Loading...
Owner options
Explore your selling options
What's special
This brand new home (the Aspen 1654 model)has a two/ten year new Home Buyer's Warranty. It includes many upgrades: an open floor plan, split bedrooms, inside laundry room, a walk-in closet in the master suite, beautiful granite countertops, tile roof, block wall, front yard landscaping with automatic watering system, and many more features. 4kw solar added to the home. Broker is the owner/seller.
Zillow last checked: 8 hours ago
Listing updated: June 20, 2025 at 03:30pm
Listed by:
Branson Pease info@anglehomes.com,
Angle Homes, Inc
Bought with:
Heather Howell, SA694086000
RE/MAX Prestige Properties
Source: WARDEX,MLS#: 013039 Originating MLS: Western AZ Regional Real Estate Data Exchange
Originating MLS: Western AZ Regional Real Estate Data Exchange
Facts & features
Interior
Bedrooms & bathrooms
- Bedrooms: 4
- Bathrooms: 2
- Full bathrooms: 2
Heating
- Central, Electric
Cooling
- Central Air, Electric
Appliances
- Included: Dishwasher, Electric Oven, Electric Range, Disposal, Microwave, Water Heater
- Laundry: Electric Dryer Hookup, Inside, Laundry in Utility Room
Features
- Ceiling Fan(s), Dining Area, Dual Sinks, Granite Counters, Great Room, Kitchen Island, Primary Suite, Open Floorplan, Pantry, Shower Only, Separate Shower, Walk-In Closet(s), Utility Room
- Flooring: Carpet, Vinyl
- Windows: Low-Emissivity Windows
- Has fireplace: No
Interior area
- Total structure area: 2,307
- Total interior livable area: 1,654 sqft
Property
Parking
- Total spaces: 2
- Parking features: Attached, Finished Garage, RV Access/Parking, Garage Door Opener
- Attached garage spaces: 2
Features
- Levels: One
- Stories: 1
- Entry location: Ceiling Fan(s),Counters-Granite/Stone,Dining-Casua
- Patio & porch: Covered, Patio
- Exterior features: Sprinkler/Irrigation, Landscaping
- Pool features: None
- Fencing: Block,Back Yard
- Has view: Yes
- View description: Mountain(s)
Lot
- Size: 6,100 sqft
- Dimensions: 61 x 100
- Features: Public Road
Details
- Parcel number: 31047006
- Zoning description: K- R1-6 Res: Sing Fam 6000sqft
Construction
Type & style
- Home type: SingleFamily
- Architectural style: One Story
- Property subtype: Single Family Residence
Materials
- Stucco, Wood Frame
- Roof: Tile
Condition
- New construction: Yes
- Year built: 2024
Details
- Builder name: Angle Homes, Inc.
- Warranty included: Yes
Utilities & green energy
- Electric: 110 Volts, 220 Volts
- Sewer: Public Sewer
- Water: Public
Green energy
- Energy efficient items: Lighting, Windows
- Energy generation: Solar
- Water conservation: Water-Smart Landscaping
Community & neighborhood
Community
- Community features: Sidewalks
Location
- Region: Kingman
- Subdivision: Cerbat Vistas
HOA & financial
HOA
- Has HOA: Yes
- HOA fee: $120 annually
- Association name: Buck Reynolds
Other
Other facts
- Available date: 08/15/2024
- Listing terms: Cash,Conventional,FHA,USDA Loan,VA Loan
Price history
| Date | Event | Price |
|---|---|---|
| 6/20/2025 | Sold | $321,700$194/sqft |
Source: | ||
| 3/31/2025 | Pending sale | $321,700+5.5%$194/sqft |
Source: | ||
| 12/3/2024 | Price change | $305,000+1.7%$184/sqft |
Source: | ||
| 10/14/2024 | Pending sale | $299,900$181/sqft |
Source: | ||
| 2/21/2024 | Listed for sale | $299,900$181/sqft |
Source: Angle Homes | ||
Public tax history
Tax history is unavailable.
Neighborhood: 86409
Nearby schools
GreatSchools rating
- 4/10Cerbat Elementary SchoolGrades: K-5Distance: 0.3 mi
- 2/10Kingman Middle SchoolGrades: 6-8Distance: 4.2 mi
- 4/10Kingman High SchoolGrades: 9-12Distance: 2.1 mi

Get pre-qualified for a loan
At Zillow Home Loans, we can pre-qualify you in as little as 5 minutes with no impact to your credit score.An equal housing lender. NMLS #10287.
Sell for more on Zillow
Get a free Zillow Showcase℠ listing and you could sell for .
$320,800
2% more+ $6,416
With Zillow Showcase(estimated)
$327,216

